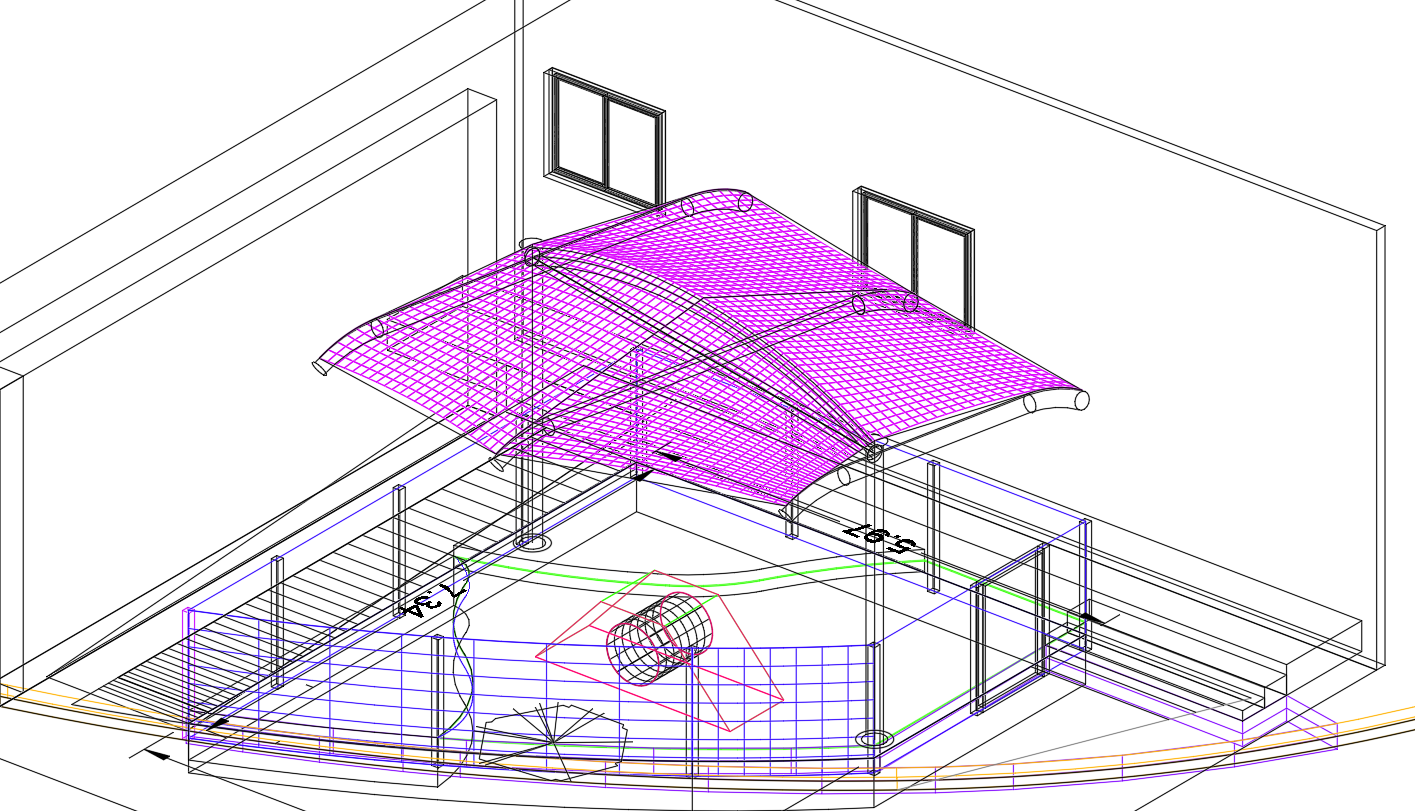3D Tensile Shade Design and Details in DWG Format

Description
Download a detailed 3D model of a tensile shade design in AutoCAD DWG format. This file includes structural details, material specifications, and precise 3D modelling for versatile applications.
File Type:
3d max
Category::
3D CAD Drawings, Blocks & Models - DWG Files Collection
Sub Category::
3D Texture CAD Blocks & Models - AutoCAD 3D DWG Files for De
type:
