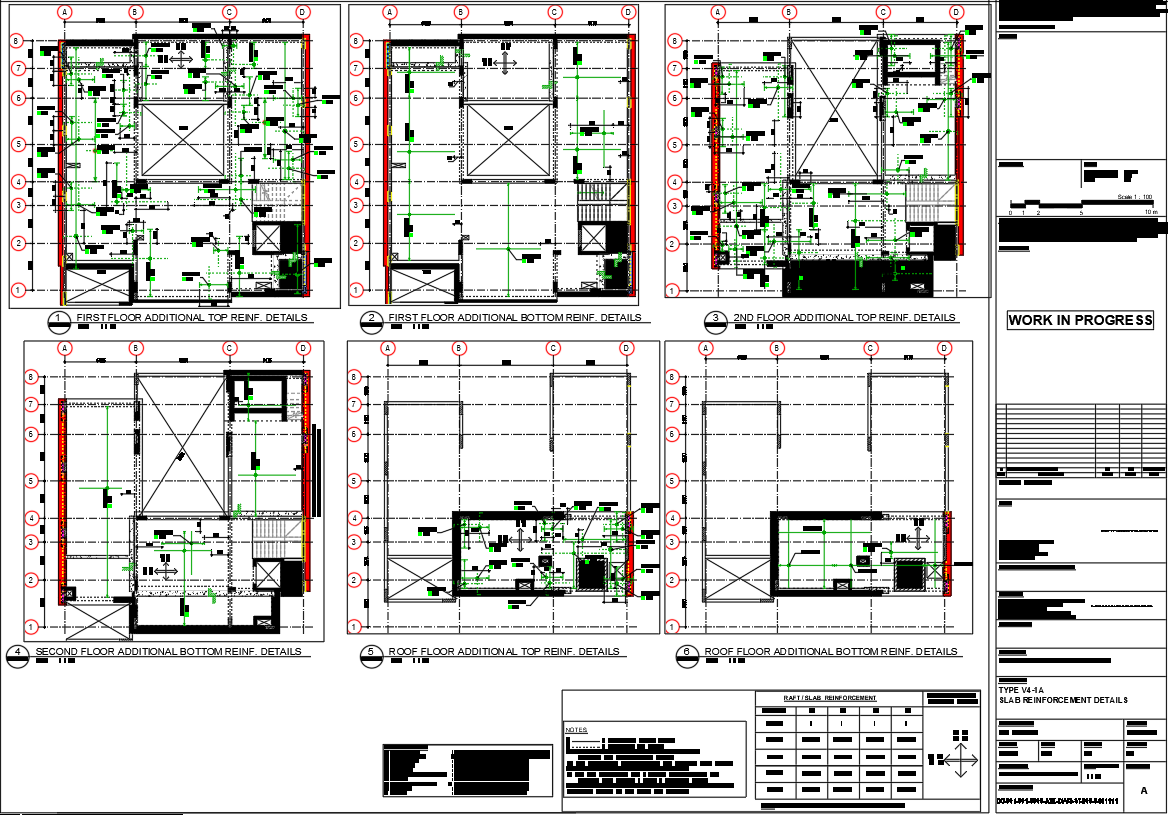Residential Slab Reinforcement Details DWG File
Description
Download reinforcement slab detail drawings for architecture residential houses in AutoCAD DWG files. Includes slab sections, steel bar placement, construction details, and structural specifications.

