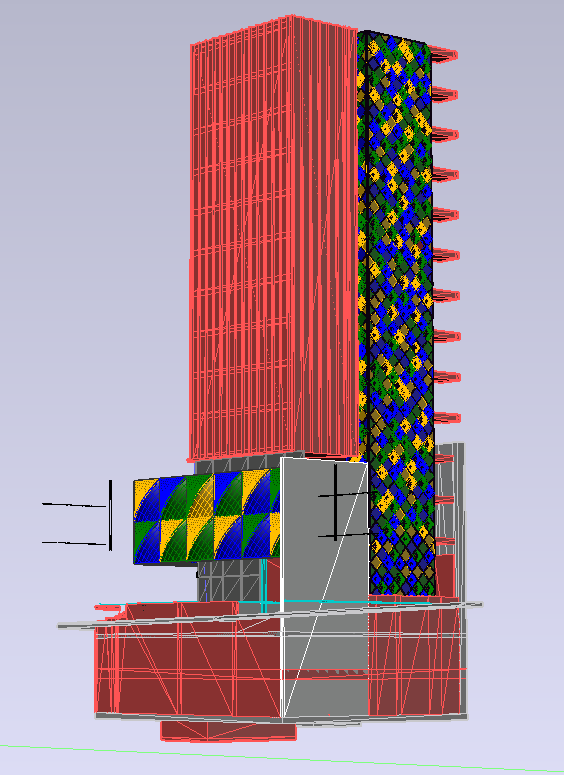3D Commercial Building AutoCAD DWG Plan with Structural Layout

Description
Download a detailed 3D commercial building design in AutoCAD DWG format. This file includes structural details, floor plans, elevations, and 3D views, perfect for architects and designers.
File Type:
3d max
Category::
3D CAD Drawings, Blocks & Models - DWG Files Collection
Sub Category::
Commercial Complex CAD Blocks & AutoCAD 3D Drawings
type:
