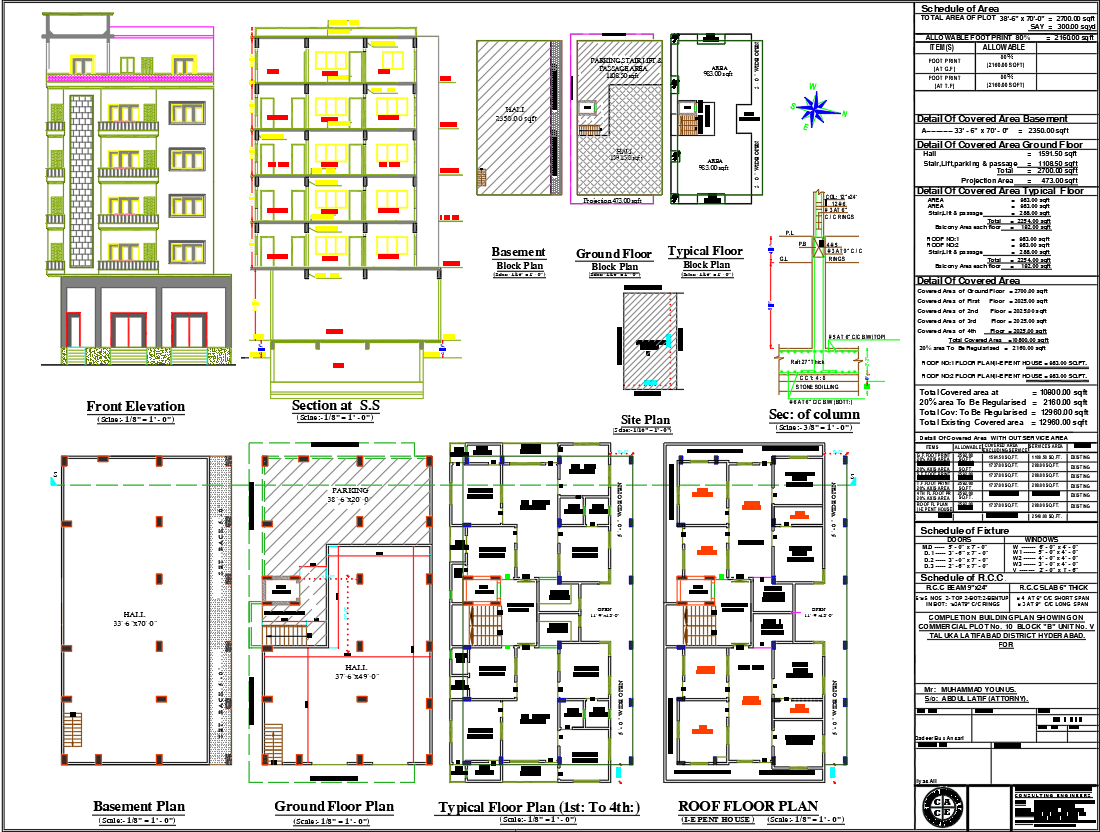3BHK Apartment Architecture Layout Plan Submission Drawing in AutoCAD DWG
Description
Download a 3BHK apartment architecture layout plan submission drawing in AutoCAD DWG format. This comprehensive file includes footing details, elevations, floor layouts, typical plans, penthouse designs, and ground floor and basement layouts. Perfect for architects and engineers designing modern residential buildings.
File Type:
DWG
Category::
Architecture
Sub Category::
Apartment Drawing
type:

