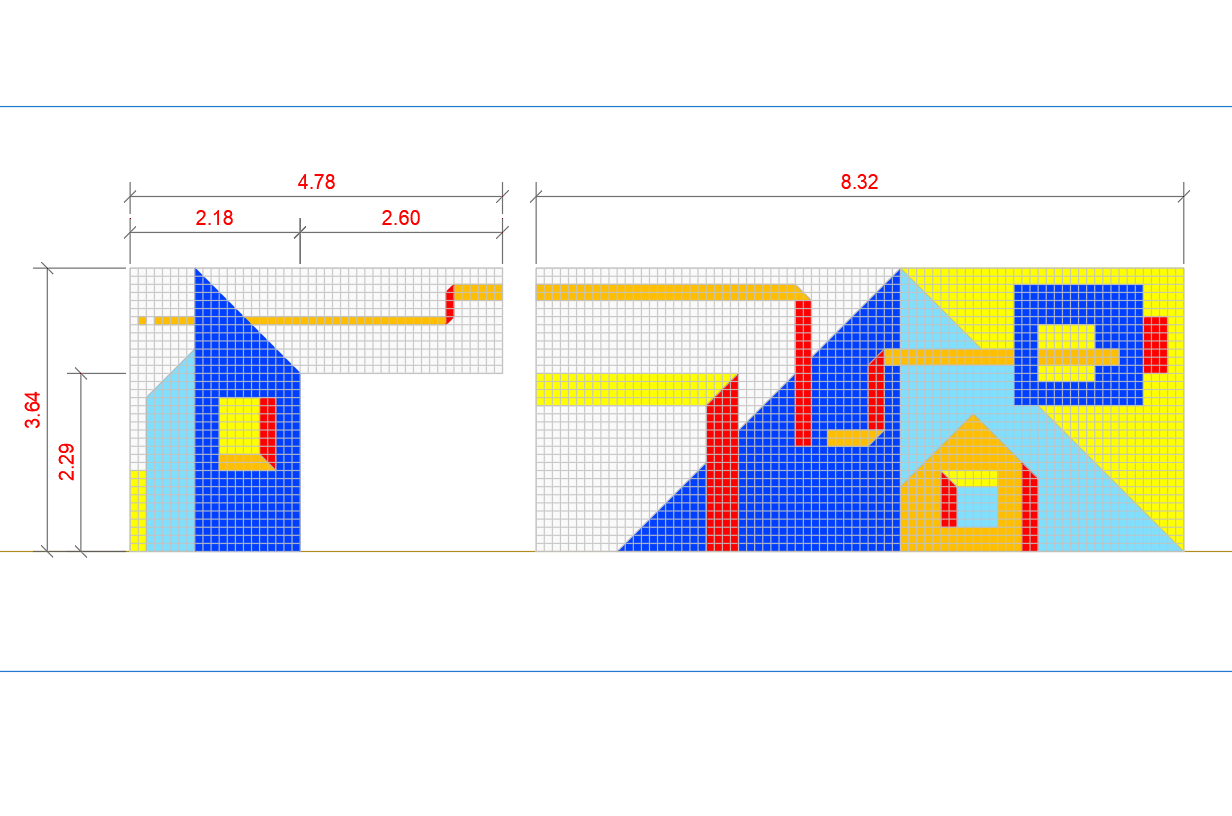Mosaic Wall Panel Design in AutoCAD DWG File

Description
Explore a stunning mosaic wall panel design in AutoCAD DWG file format. This file includes intricate patterns, sectional details, and layout drawings ideal for interior and architectural projects.
File Type:
3d max
Category::
Interior Design CAD Blocks & Models for AutoCAD Projects
Sub Category::
Interior Design - Living Room CAD Blocks & DWG Models
type:
