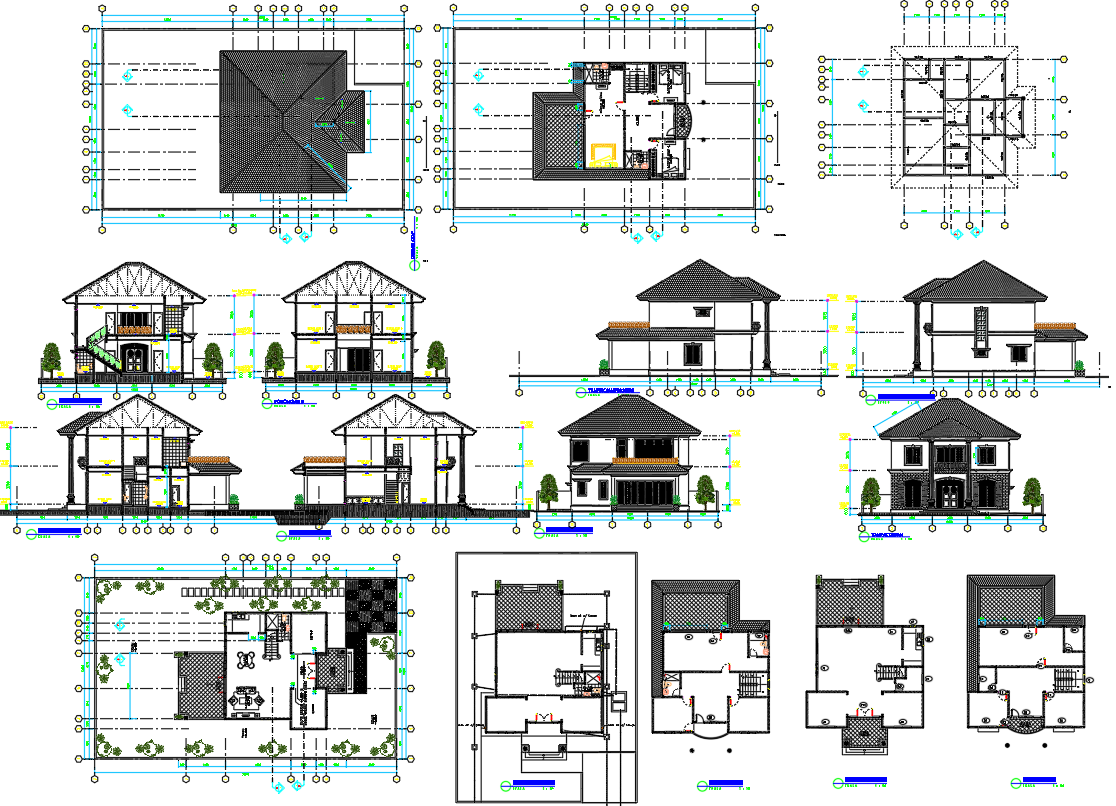10mx10m Weekend Villa Layout Plan in AutoCAD DWG File
Description
Download a 10m X 10m weekend villa architecture layout plan in AutoCAD DWG format. This detailed file includes floor plans, working plans, centerline plans, sections, 4-side elevations, construction details, footing details, and column specifications. Perfect for architects, designers, and builders planning modern villa projects.

