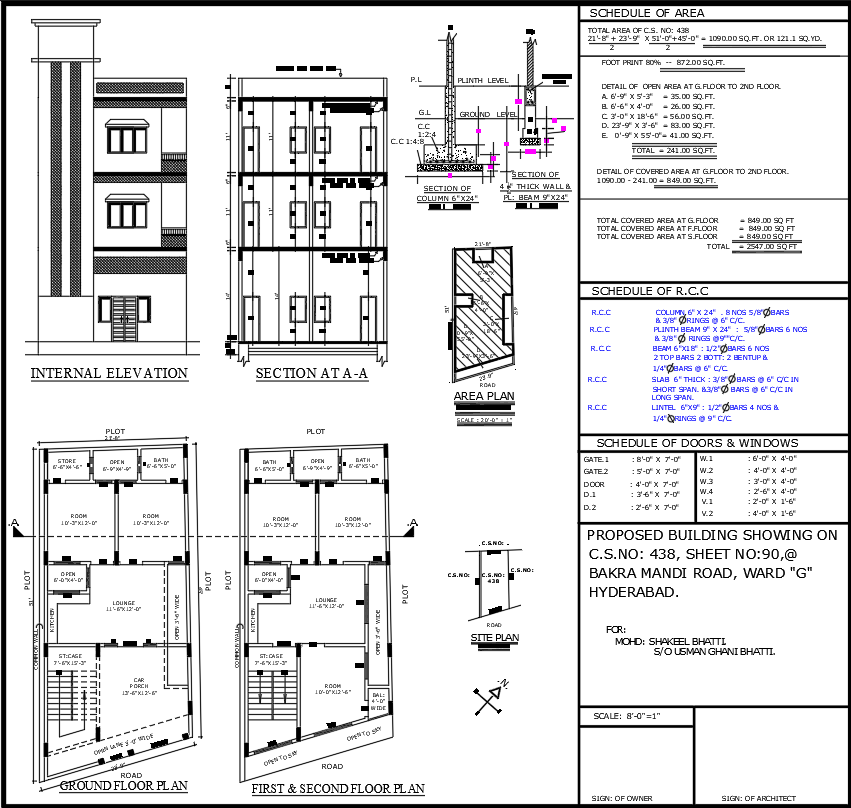G2 House Plan 22x51 Feet with Elevation and Section Views
Description
Download a 22'8" X 51' G+2 architecture house plan in AutoCAD DWG format. This detailed file includes floor plans for all levels, elevations, and sectional views, making it perfect for architects, designers, and builders working on modern multi-story residential projects.

