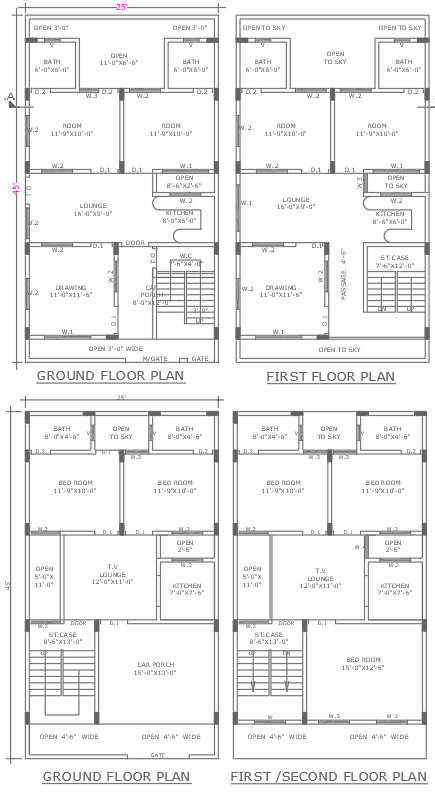AutoCAD DWG 45x25 Feet House Floor Plan Architectural
Description
Download a detailed 45'x25' architectural house floor plan in AutoCAD DWG format. This file includes a modern layout with well-designed spaces for bedrooms, living areas, kitchens, and bathrooms. It is ideal for architects, engineers, and homeowners planning compact residential projects.


