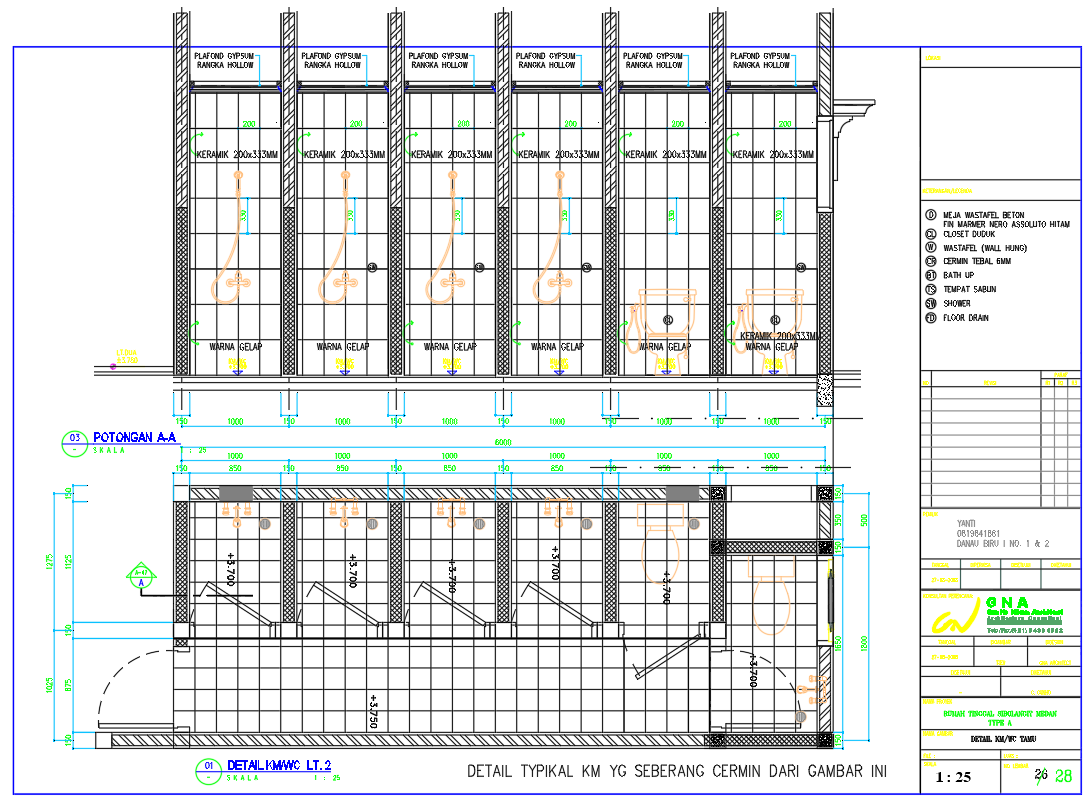General Bathroom Detailed Sectional Elevation CAD Drawings
Description
Download general bathroom detailed sectional elevation drawings in AutoCAD DWG format. These files include precise layouts, fixture placements, and elevation details, making them ideal for architects, interior designers, and engineers. Enhance your bathroom design projects with high-quality, professional-grade AutoCAD files.

