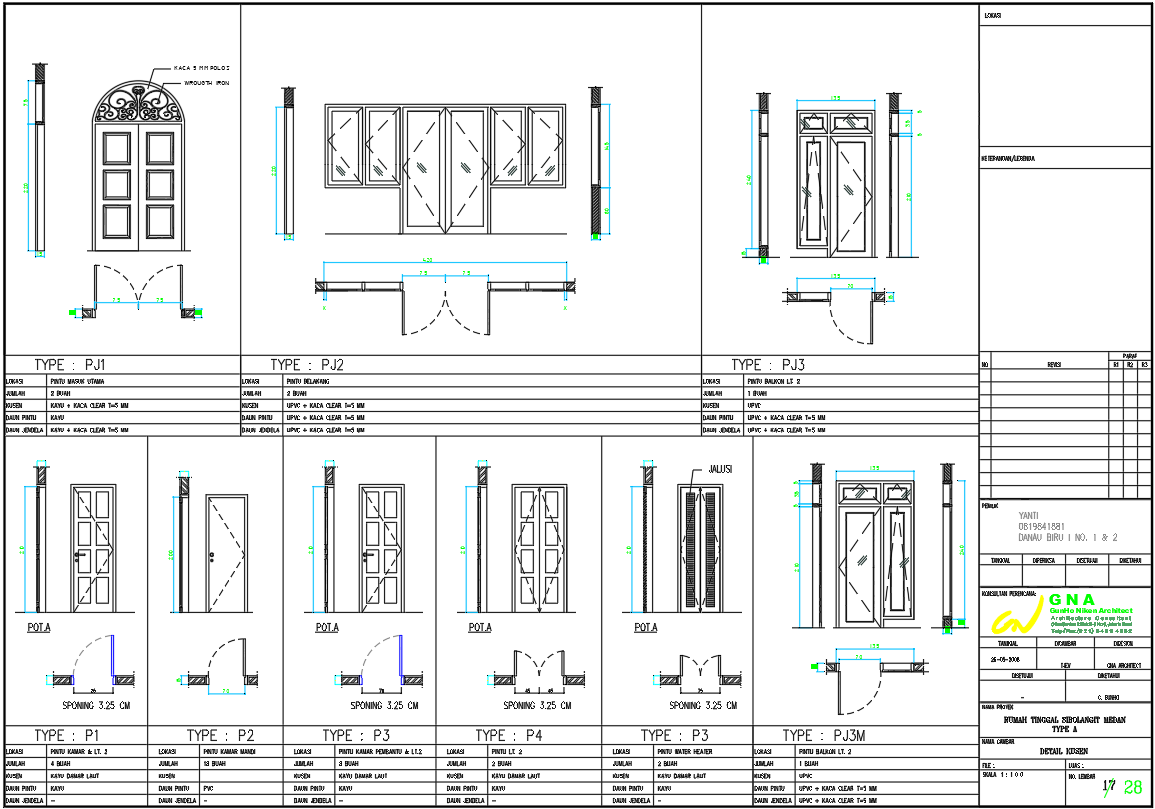Villa Door Design & Details – Various Types in AutoCAD DWG Files

Description
Download various villa door designs and detailed drawings in AutoCAD DWG format. This collection features multiple door types with precise dimensions and construction details, ideal for architects, designers, and engineers seeking inspiration and technical accuracy in door design.
File Type:
Autocad
Category::
DWG CAD Blocks & 3D Models for AutoCAD Designers
Sub Category::
Door & Window CAD Blocks with Plan Details in DWG
type:
