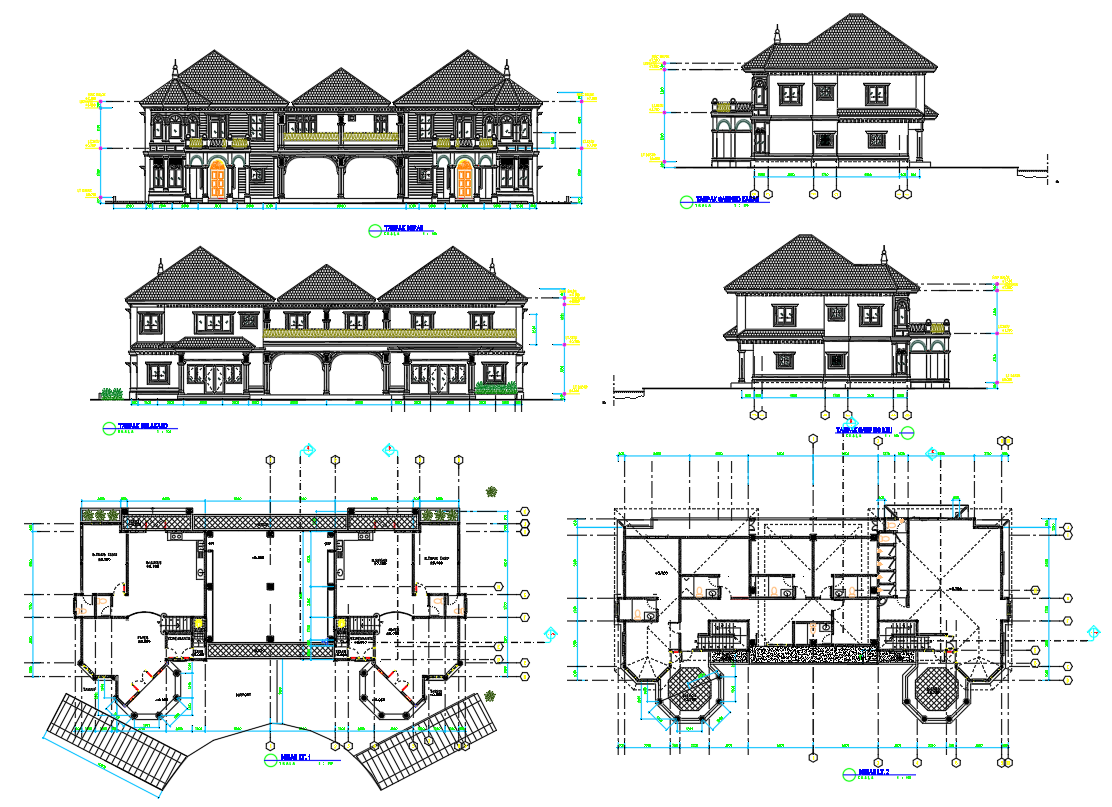Twin Residential Villas 15x15M with Sectional Design
Description
Discover a meticulously designed 15X15 meter twin villa architecture project, perfect for modern living and aesthetic appeal. This comprehensive AutoCAD DWG package includes detailed floor plans, elevations, sections, construction details, civil engineering specifications, and structural details. Ideal for architects, engineers, and builders, these files provide everything needed for design and construction precision.

