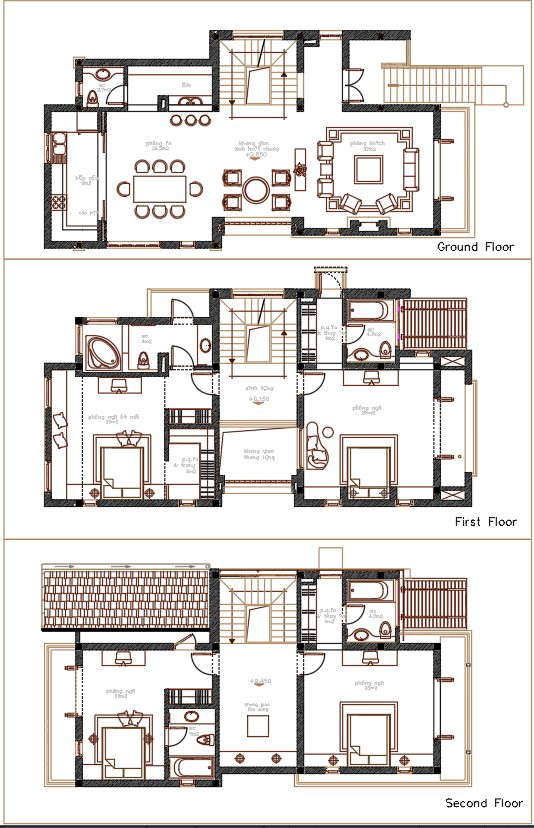4BHK Farmhouse Layout Plan with Full DWG Drawing File
Description
Download a detailed 4 BHK farmhouse architecture house plan in AutoCAD DWG format. This plan includes four spacious bedrooms, each with an attached bathroom, a large dining area, a modern kitchen, and a comfortable lounge, designed to offer a luxurious yet practical living experience. Ideal for those seeking a peaceful farmhouse design, this DWG file is perfect for architects, civil engineers, and homeowners who want to create a perfect countryside retreat with modern amenities.

