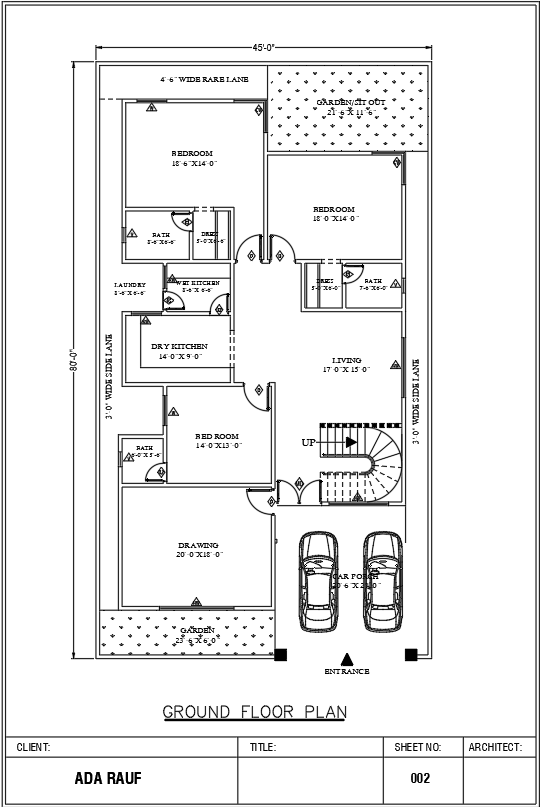45x80 House Floor Plan with Full AutoCAD DWG Design
Description
Download a detailed 45'x80' sample house architecture floor plan in AutoCAD DWG format. This well-structured plan includes essential spaces like bedrooms, living and dining areas, a kitchen, and more. Designed with practicality in mind, this layout showcases a thoughtful approach to space management and aesthetic appeal. Ideal for architects, students, and contractors, this DWG file provides a valuable reference for creating functional and stylish residential designs.

