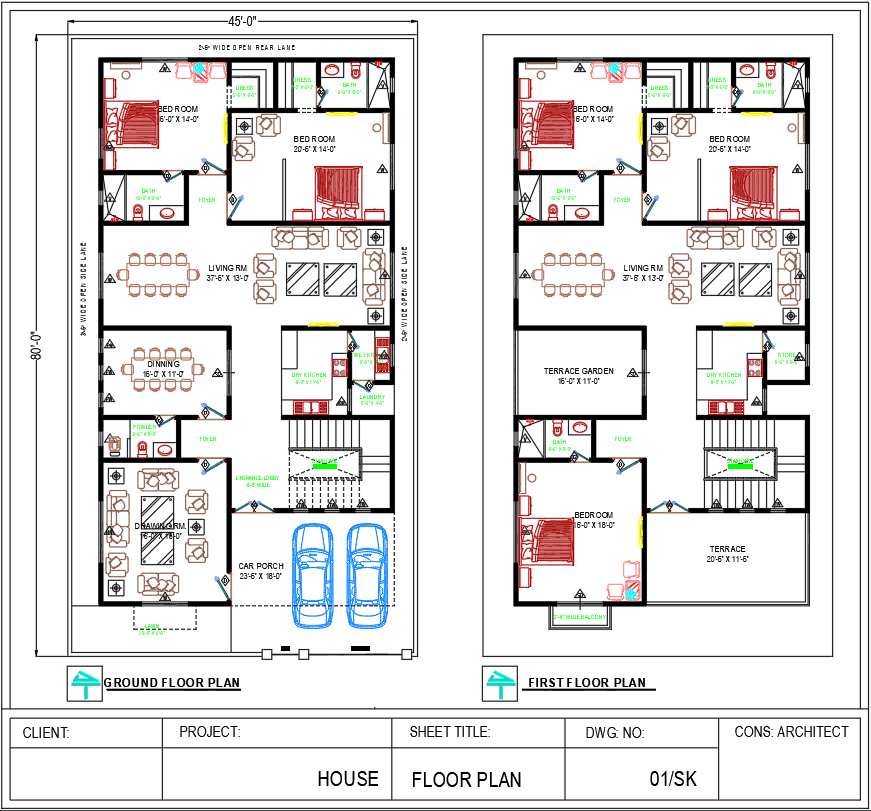45x80 Bungalow Architecture Floor Plan in AutoCAD DWG File
Description
Download a detailed 45'x80' bungalow architecture floor plan in AutoCAD DWG format. This luxurious design features 5 spacious bedrooms, a drawing room, a living room, a dining area, 2 modern kitchens, a serene terrace garden, and balconies. The plan is meticulously crafted for functionality and aesthetics, making it an ideal choice for architects, designers, and contractors working on premium residential projects.

