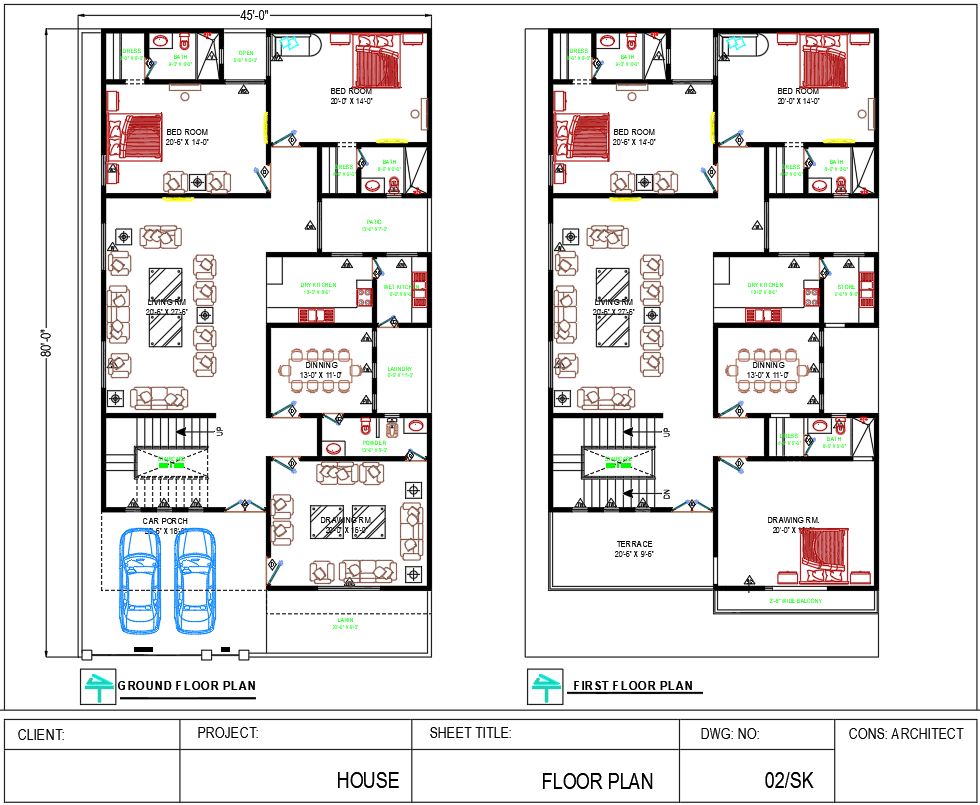Two Story Modern House Plan 45x80 AutoCAD DWG Design
Description
Download a detailed 45'x80' two-story modern house architecture floor plan in AutoCAD DWG format. This layout features 5 spacious bedrooms, a stylish drawing room, a cozy living room, a functional dining area, 2 fully equipped kitchens, an elegant terrace garden, and balconies. Designed with a focus on modern aesthetics and efficient space utilization, this file is an invaluable resource for architecture and civil engineering students. It provides a practical understanding of contemporary residential design, structural planning, and functional layouts.

