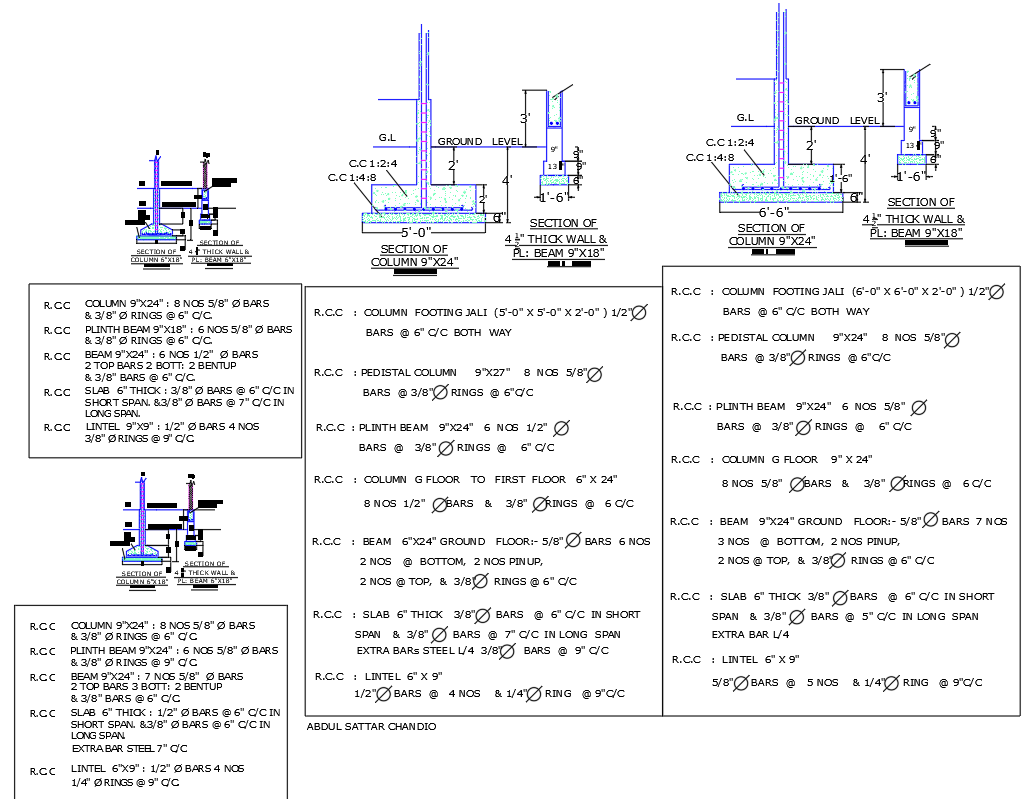Architectural House Beam and Column Details–AutoCAD DWG Files
Description
Download detailed AutoCAD DWG files of architectural house beam and column designs. This collection includes various types of beams and columns with precise descriptions, making it an essential resource for civil and architectural engineers. Perfect for ensuring structural integrity and enhancing design precision in residential and commercial projects.

