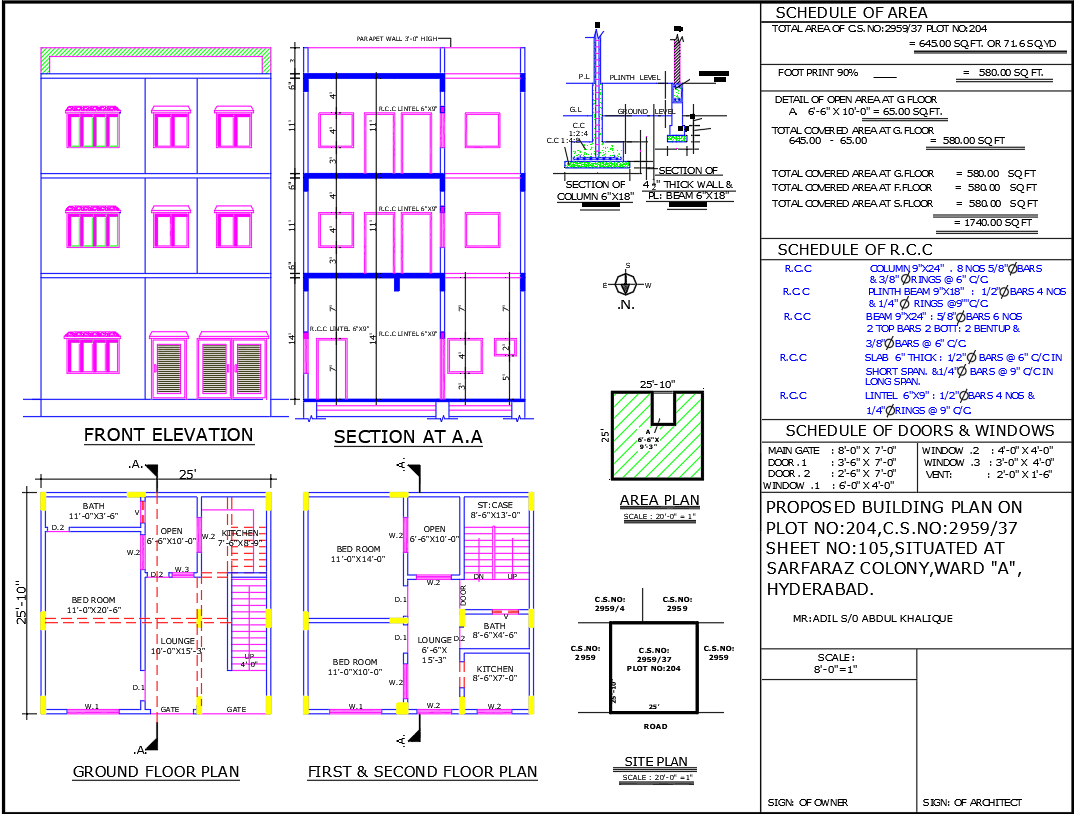
Download a detailed 25'x25' architecture house project submission drawing in AutoCAD DWG format. This two-storey house plan includes 3 bedrooms, a lounge, and 2 kitchen areas, designed to optimize space and functionality. Ideal for architects and builders, this submission-ready drawing ensures a seamless design process.