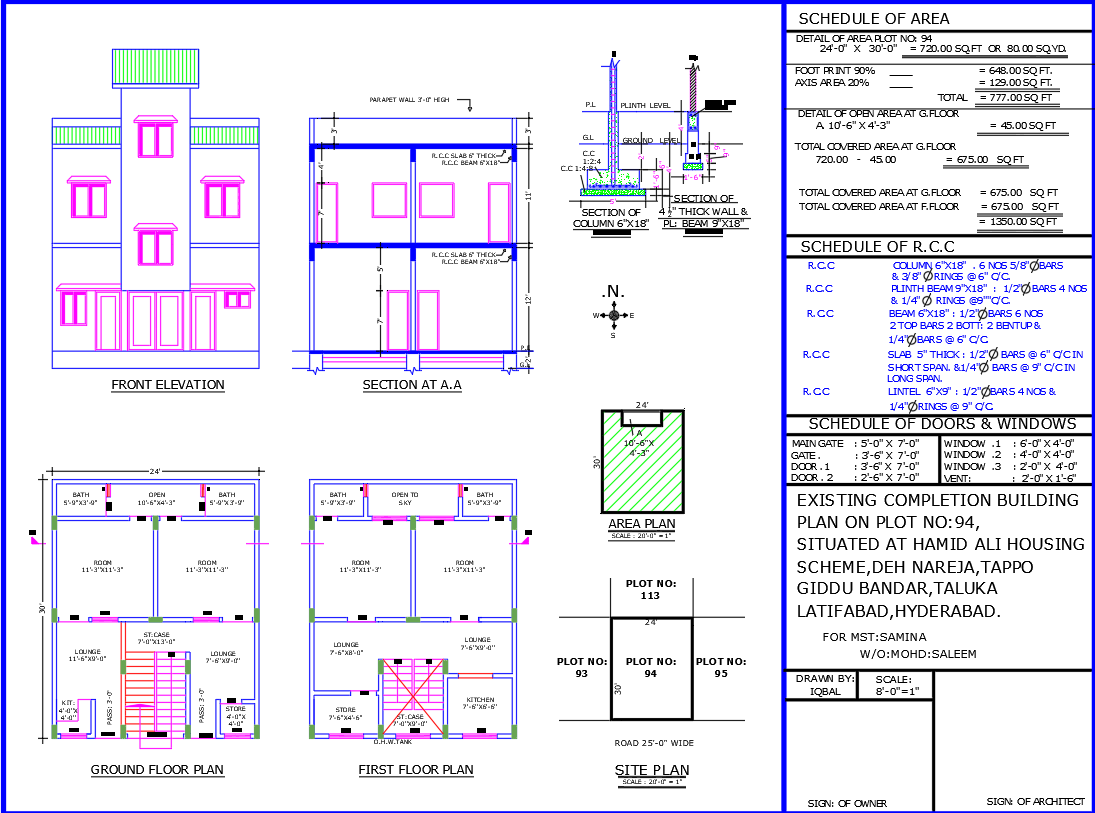24x30 House Plan with Two Lounges and Kitchens DWG Design
Description
Explore a detailed 24'X30' house plan for efficient space utilization and modern living. This architecture project includes 2 lounges, 2 kitchens, and an open-to-sky area, ensuring functionality and comfort. The drawing also features detailed elevations and footing plans for a complete design solution. Available in AutoCAD DWG format, these files are perfect for architects, engineers, and homeowners seeking precision and customization.


