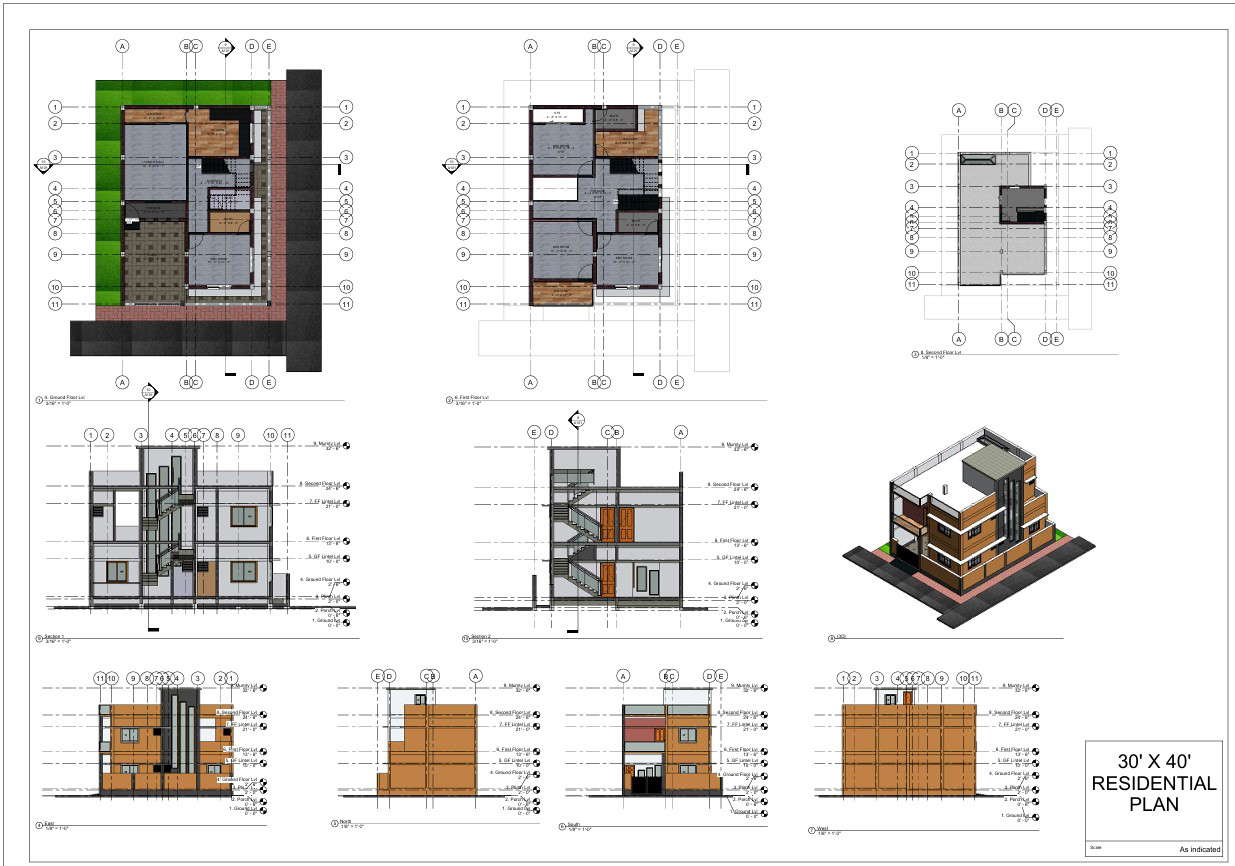30x40 Duplex Residential Plan Vaastu Compliant DWG Design
Description
Download a detailed 30'x40' duplex residential plan in AutoCAD DWG format. This Vaastu-compliant design features a ground floor with a bedroom with attached bath, a common bath, and a living and dining area. The first floor includes two bedrooms with attached baths, a guest/kids room, and balconies on both sides. Designed for a corner plot with closed sides, this plan ensures functionality and aesthetic appeal.

