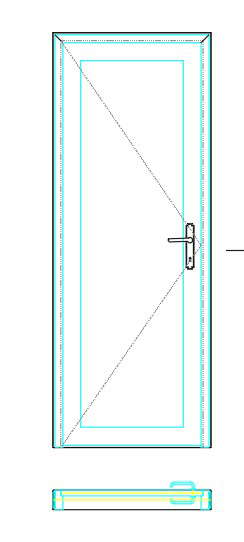Free Single Door AutoCAD DWG Block–Plan and Elevation
Description
Download a free AutoCAD DWG block for a single door, including detailed plan and elevation views. Perfect for architects and designers, this block is ready to use in your architectural or interior design projects.

