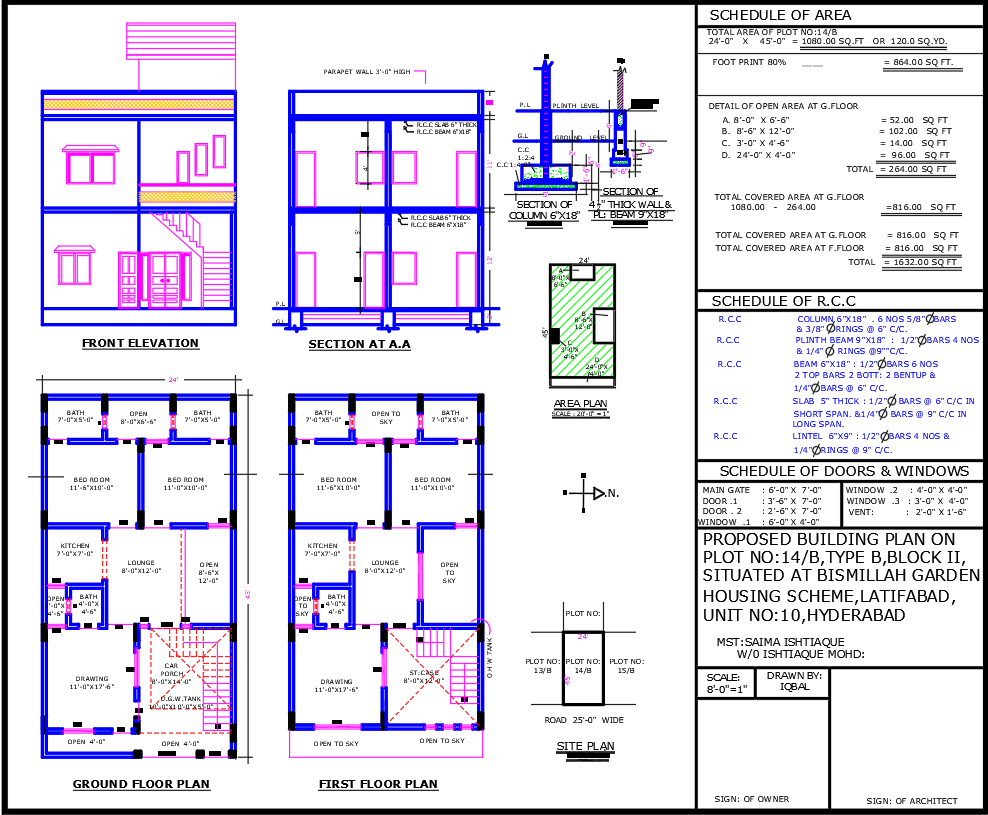24x45 Two Storey House Plan with 4 Bedrooms and Car Porch
Description
Explore a meticulously designed 24'X45' two-storey house plan with comprehensive submission drawings. This layout features 4 bedrooms, a car porch, 2 elegant drawing rooms, 2 functional kitchens, a dedicated wash area, and a balcony. Ideal for modern families, this plan provides ample space and style, ensuring comfort and efficiency. Available in AutoCAD DWG format, it is customizable for architects and homeowners.

