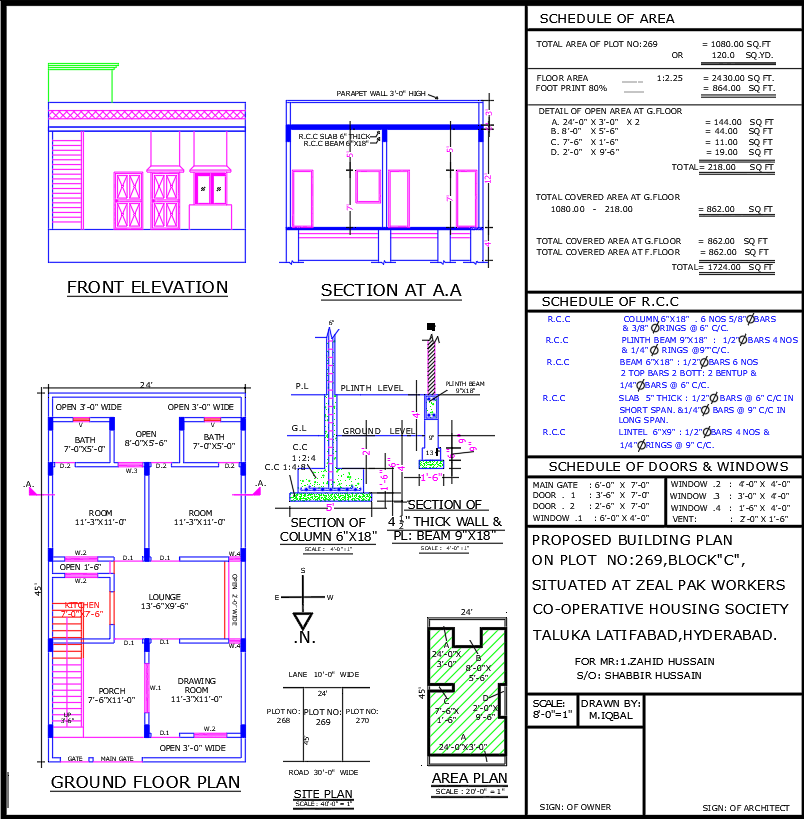24x45 Single Floor House Plan with Open to Sky Design
Description
Explore a compact yet functional 24'X45' single-storey house plan designed for modern living. This layout includes 2 bedrooms, a car porch, 1 spacious drawing room, 1 well-planned kitchen, and an open-to-sky space, making it ideal for small families. The design emphasizes comfort and efficient space utilization. Available in AutoCAD DWG format, this plan is easy to customize to meet your specific requirements.

