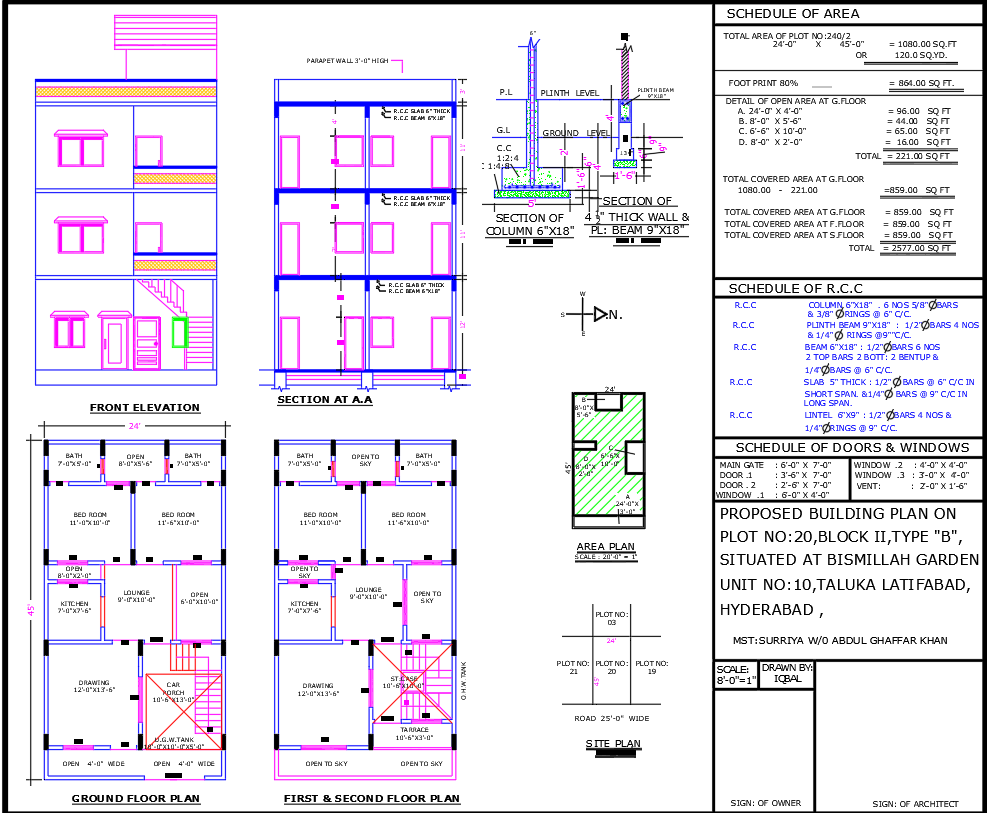Duplex Design 24x45 Feet with Two Drawing Rooms and Balcony
Description
Explore a well-designed 24'X45' duplex house plan complete with submission drawings. This layout features 4 bedrooms, 2 lounges, 2 fully equipped kitchens, 2 drawing rooms, a balcony, and a bathroom. Designed for modern living, this plan offers a balanced mix of space, functionality, and style. The AutoCAD DWG files are available for download, making it easy to customize and adapt the design to your specific needs.

