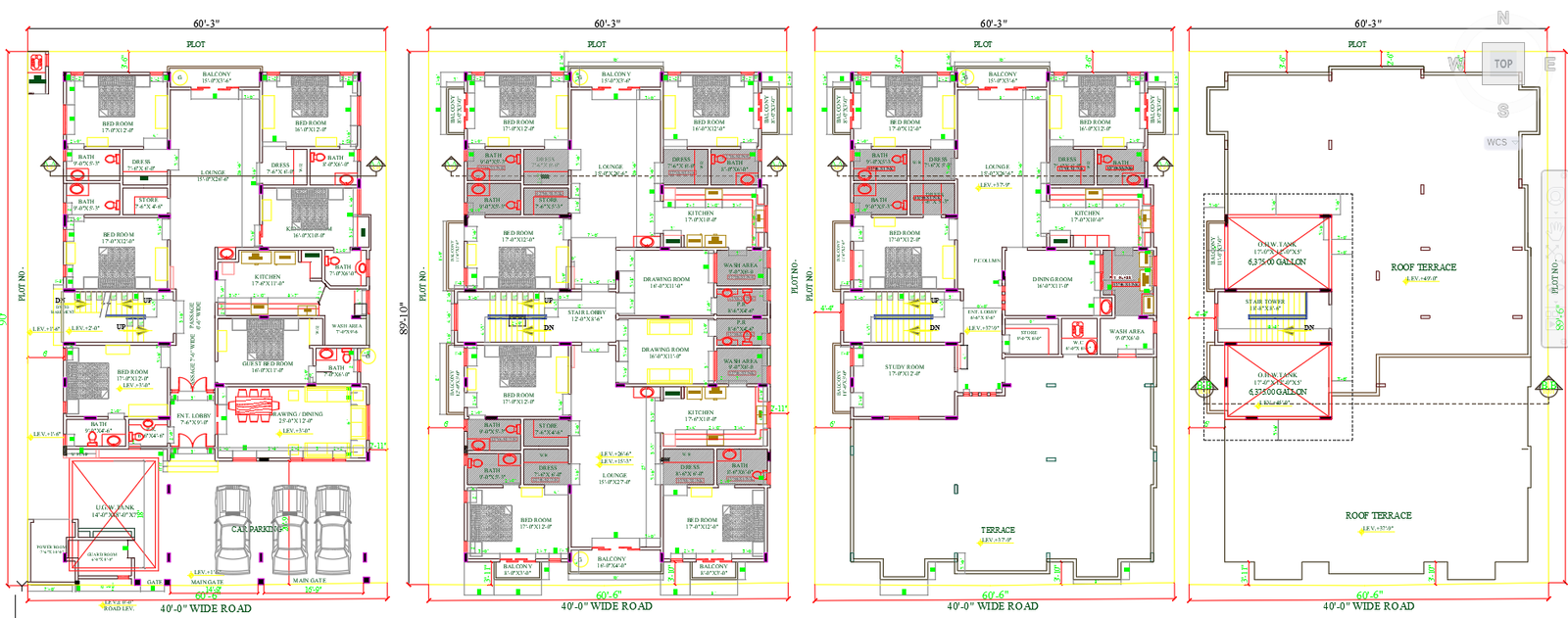Massive House Plan with 15 Bedrooms and Dining Spaces
Description
Discover luxurious house architecture plans designed for spacious and grand living. This G+2 layout features 15 bedrooms, 4 elegant drawing rooms, 3 comfortable lounges, 2 massive kitchens, and 3 well-planned dining areas. With dedicated spaces spread across the ground floor, first floor, and second floor, these plans are ideal for large families or premium residential projects. Available in AutoCAD DWG format, these designs are easy to download and customize as per your requirements.

