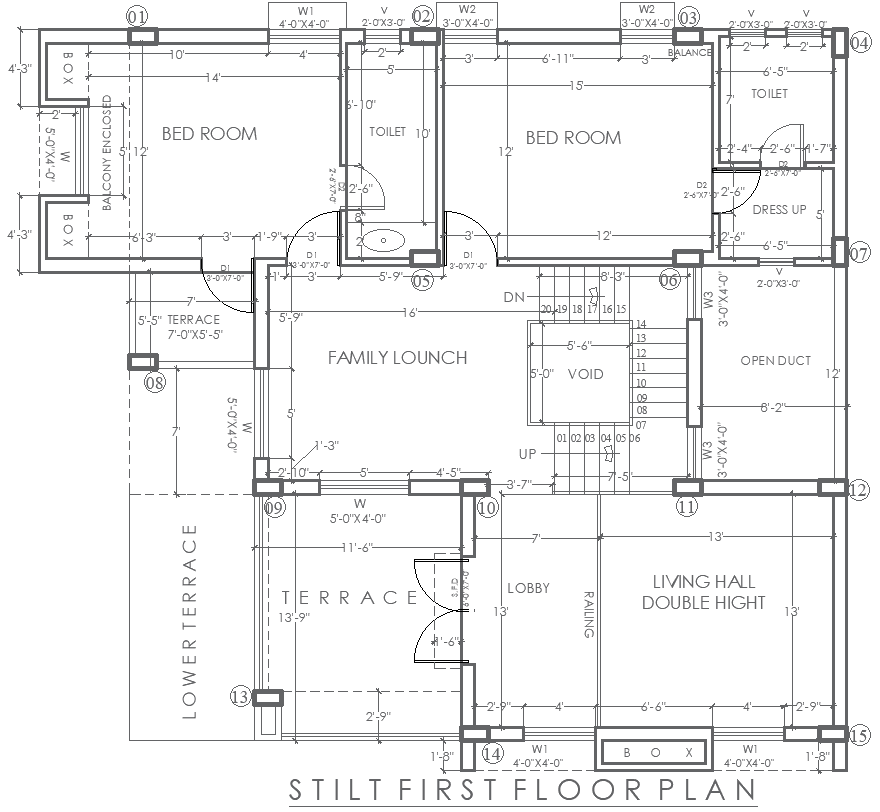
Discover a detailed 45ft x 41.4ft First Floor 2BHK House Plan in AutoCAD DWG format, designed for modern living. This plan includes spacious bedrooms, bathrooms, a kitchen, a living hall, a family lounge, a lobby, a terrace, a balcony, and an open-to-sky area. The DWG file is designed to streamline your construction process with precise measurements and layout details that ensure functional spaces and aesthetic appeal. Perfect for architects and builders, this design offers a balanced combination of comfort and practicality for any residential project. Download this expertly crafted AutoCAD DWG file to bring your home design vision to life with accuracy and efficiency.