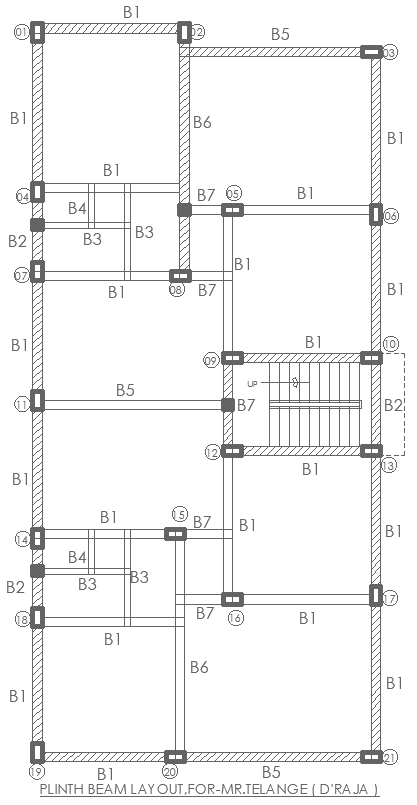
Download a detailed AutoCAD DWG file of plinth beam layout details for precise structural planning. This file includes specifications for beam sizes, positions, and reinforcement details, ensuring a strong and stable foundation. Essential for engineers, architects, and construction professionals, this layout provides the necessary structural framework for various building types. The DWG file simplifies the planning process, offering an easy-to-use reference for plinth beam construction.