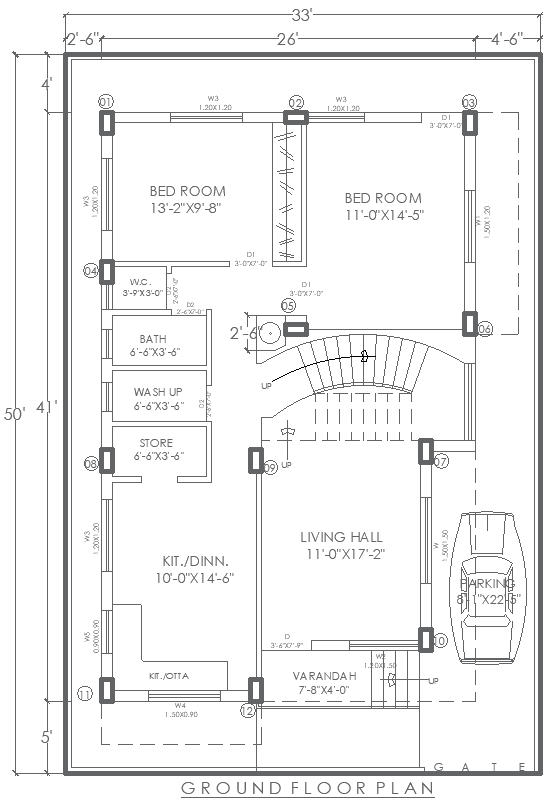
Explore our 33ft x 50ft 2BHK house plan designed for optimal space and comfort, available in AutoCAD DWG format. This ground-floor layout features two spacious bedrooms, a functional kitchen, a cozy living hall, a bathroom, a dedicated wash-up area, and a store for added convenience. Staircase details are also included, making it easy to expand vertically. Perfect for architects, builders, and homeowners, this DWG file provides a clear, customizable layout that’s ideal for residential projects. Whether for new construction or renovation, download this professional-grade 2BHK house plan today and visualize a home design that balances functionality with aesthetic appeal.