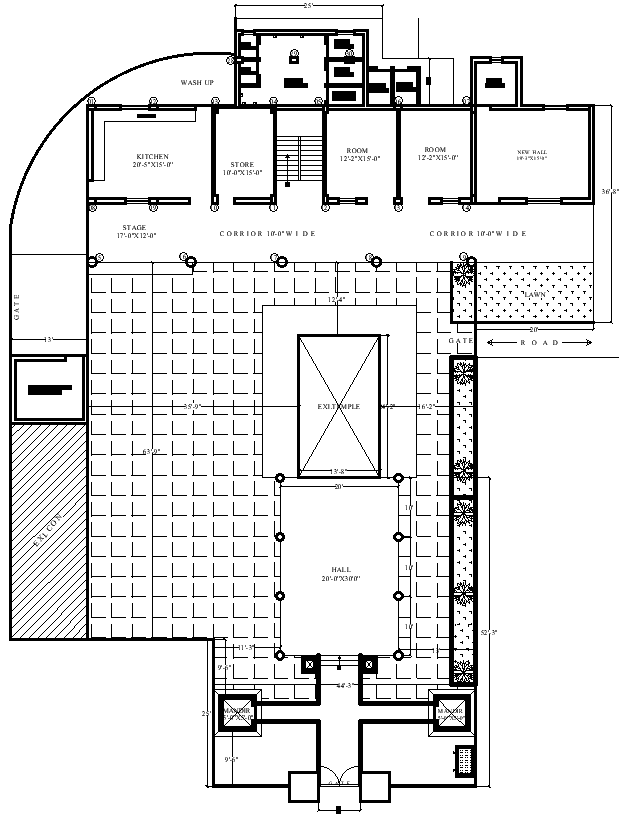Temple Layout Plan Details - AutoCAD DWG Download File
Description
This detailed temple layout plan in AutoCAD DWG format offers a comprehensive design for religious spaces. The layout includes a main Mandir (temple area), an extended temple area, a large hall, a kitchen, bathrooms, a store room, a stage, a corridor, a watchman’s room, and a lawn for outdoor activities. Designed for functionality and ease of use, this plan caters to the needs of worshippers and temple management alike. With clear room dimensions and organized spaces, the DWG file is perfect for architects, designers, and construction professionals involved in religious or spiritual building projects. The layout can be customized to meet specific project requirements.


