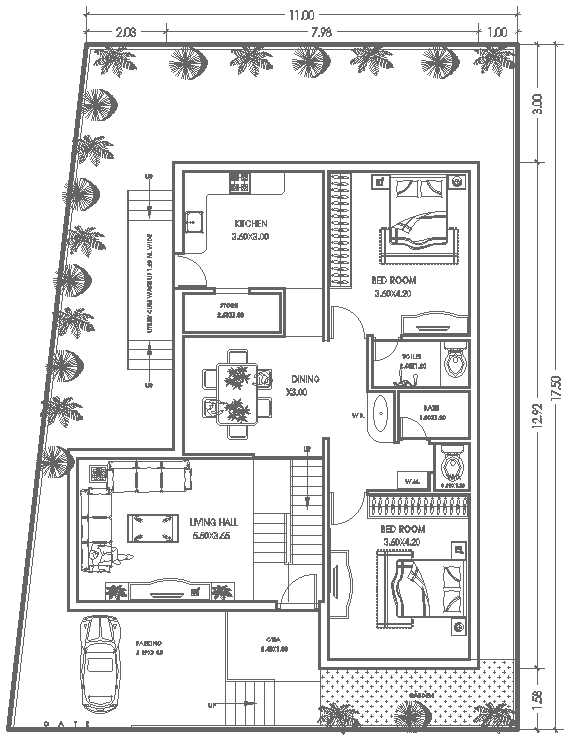11mx17.50m 2BHK House Plan with Garden and Parking DWG File
Description
This 11m x 17.50m 2BHK house plan design in AutoCAD DWG format offers a well-thought-out layout ideal for small families. The plan includes two bedrooms, a kitchen, a spacious living hall, a dining area, bathrooms, parking space, and a garden, providing an optimal balance between functionality and aesthetics. Designed for efficient use of space, this layout ensures comfort and ease of movement, with clearly defined areas for both living and relaxing. The DWG file offers precise dimensions and is customizable, making it suitable for architects, builders, and homeowners who are looking for a modern and practical 2BHK home design.


