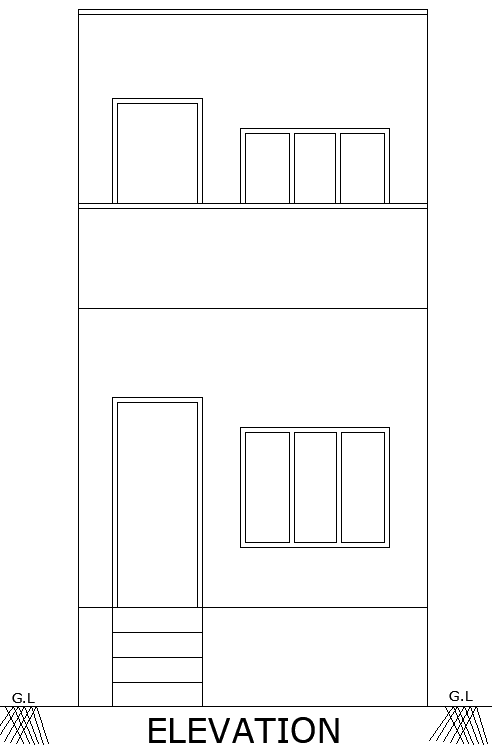
Looking for a simple and efficient house plan elevation? This downloadable AutoCAD DWG file provides a well-organized, detailed 2D elevation view of a simple house layout. Perfect for architects, designers, and builders, this DWG file is designed to streamline your workflow with precise measurements and clear annotations. Whether you're designing a new home or need reference material, this file offers everything you need in a straightforward, easy-to-use format. Download now and integrate this essential AutoCAD file into your next project. Compatible with all major CAD software and easily editable to fit your specific design needs.