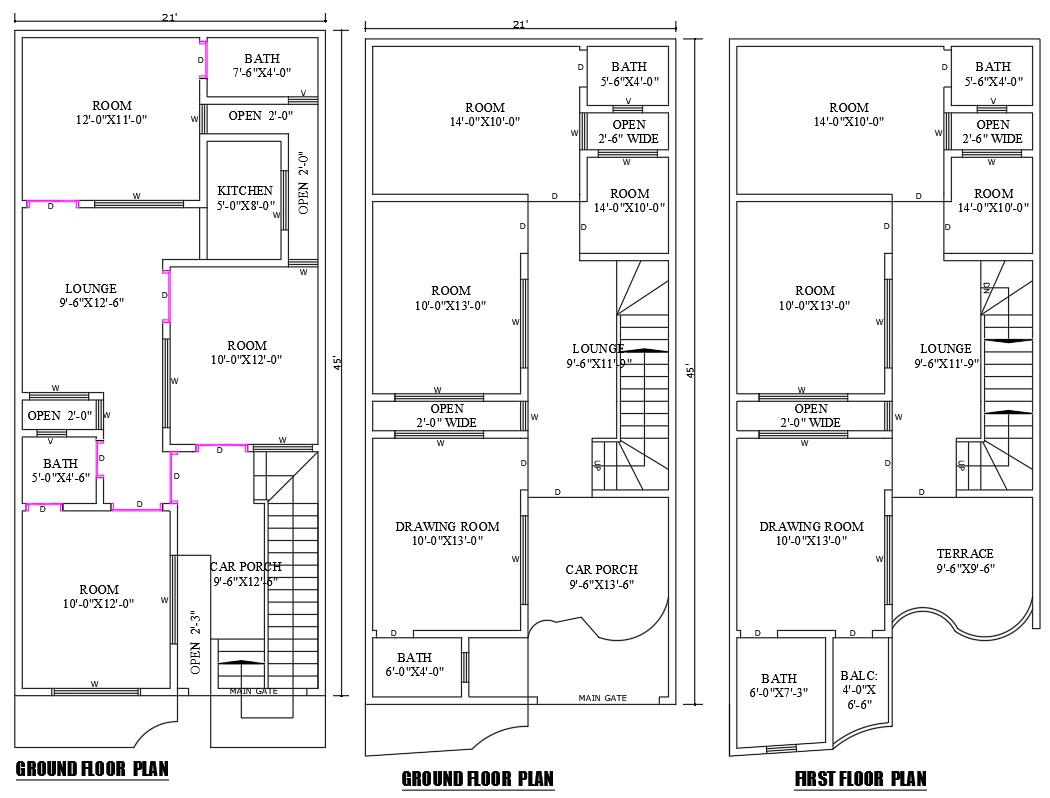21x45 Ground Floor House Plan with First Floor DWG File
Description
Discover two thoughtfully designed house plans, each measuring 21ft x 45ft, providing versatile layouts for modern living. Both plans offer unique options for ground and first-floor designs, featuring essential spaces such as bedrooms, bathrooms, and a cozy lounge area for family gatherings. The kitchen is designed for functionality, while the open-to-sky feature allows natural light to flood in, creating a vibrant atmosphere. Each design also includes parking spaces for convenience. The included AutoCAD DWG file allows for easy customization to suit your personal preferences. Ideal for families or individuals looking for flexibility and comfort, these plans provide the foundation for a stylish and functional home.


