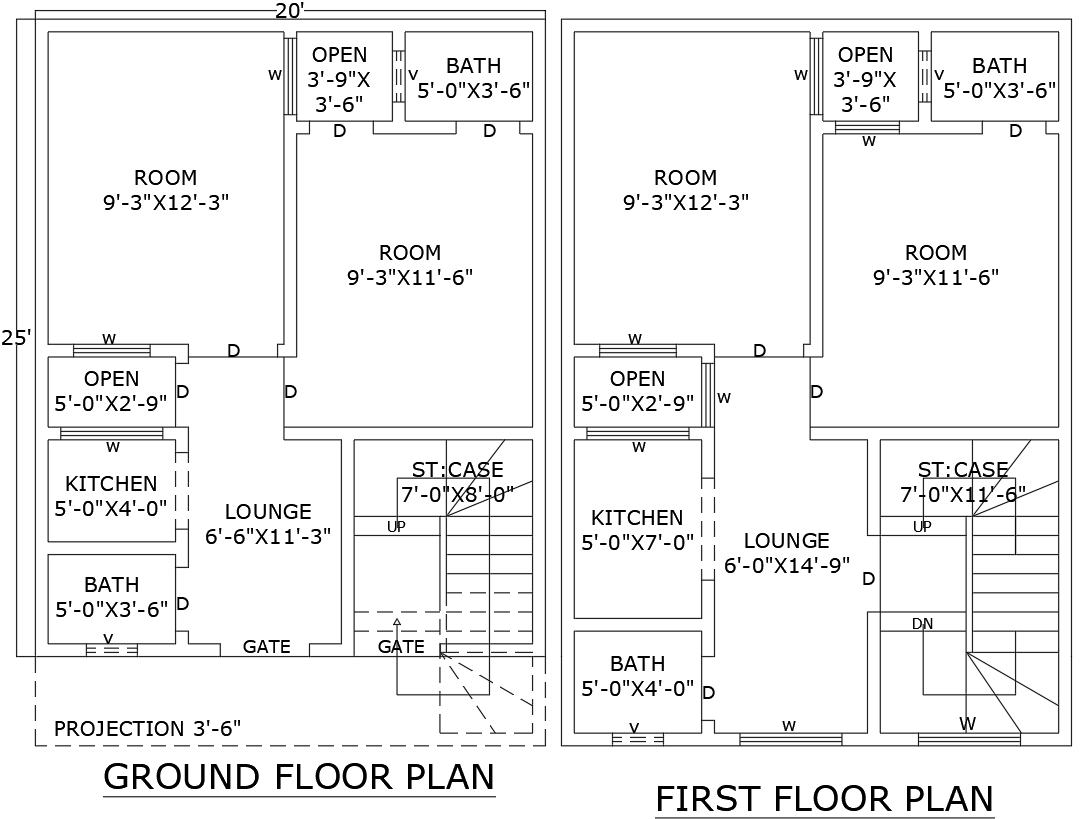AutoCAD 4BHK House Plan DWG with Ground and First Floor
Description
This AutoCAD DWG file provides a detailed 20ft x 25ft house plan for both ground and first floors. It includes a 4BHK layout with four well-designed bedrooms, a functional kitchen, spacious bathrooms, and a comfortable lounge. The design also features an open-to-sky area, enhancing natural light and ventilation throughout the home. This plan is ideal for those looking for an efficient and modern residential layout. Whether you're an architect, contractor, or homeowner, this detailed design will help streamline your planning and construction process.


