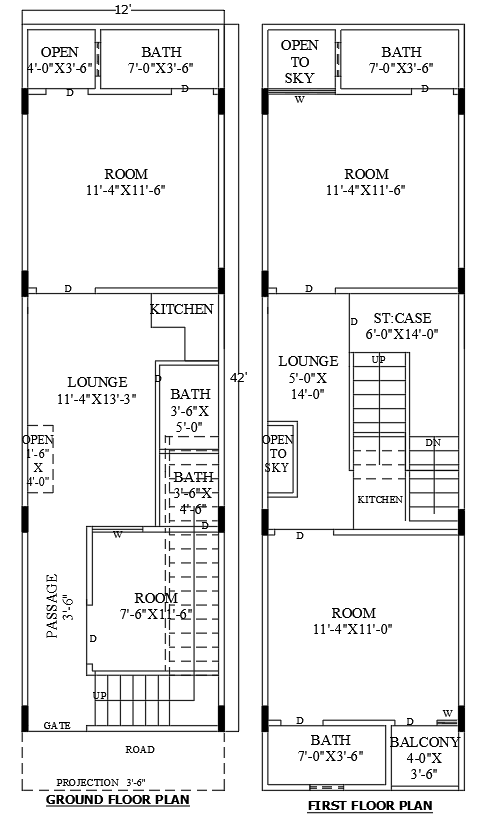
Explore this spacious 12ft x 42ft house plan designed for modern living, featuring a well-structured 4BHK layout. This AutoCAD DWG file includes detailed plans for both the ground and first floors, accommodating four comfortable bedrooms, a welcoming lounge, and a well-equipped kitchen. The layout also incorporates a bathroom and a balcony, perfect for enjoying fresh air and outdoor views. With an open sky design, this house plan allows for ample natural light and ventilation, creating a serene living environment. Ideal for families seeking both comfort and functionality, this plan seamlessly combines style and practicality, making it a perfect choice for contemporary homes.