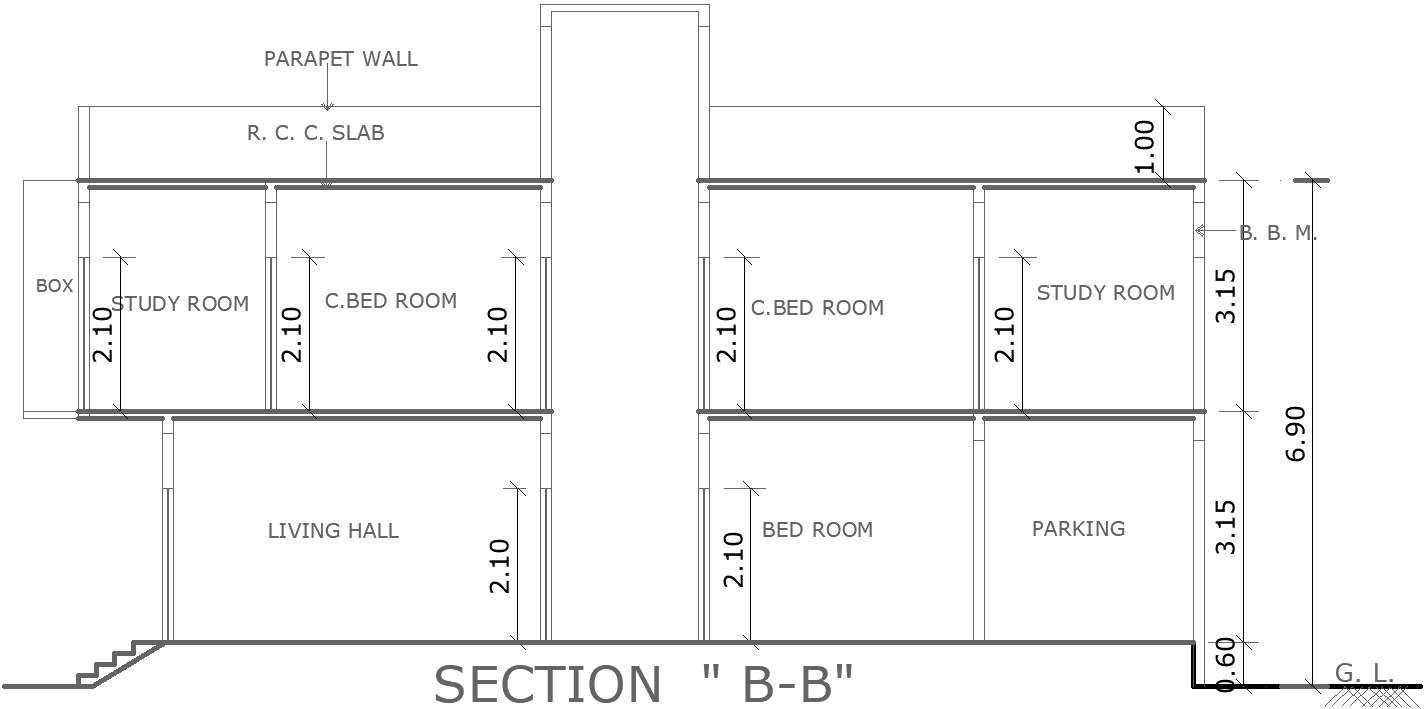
This residential house section layout design provides a comprehensive view of a well-structured home, featuring essential spaces such as bedrooms, a parking area, a living hall, and a study room. The AutoCAD DWG file includes detailed wall specifications and dimensions, ensuring accurate construction and design. This layout is ideal for architects, builders, and homeowners looking to visualize and plan their residential spaces effectively. With the flexibility to customize the design, this DWG file serves as a valuable resource for both new construction and renovation projects, enhancing the functionality and aesthetic appeal of your living environment.