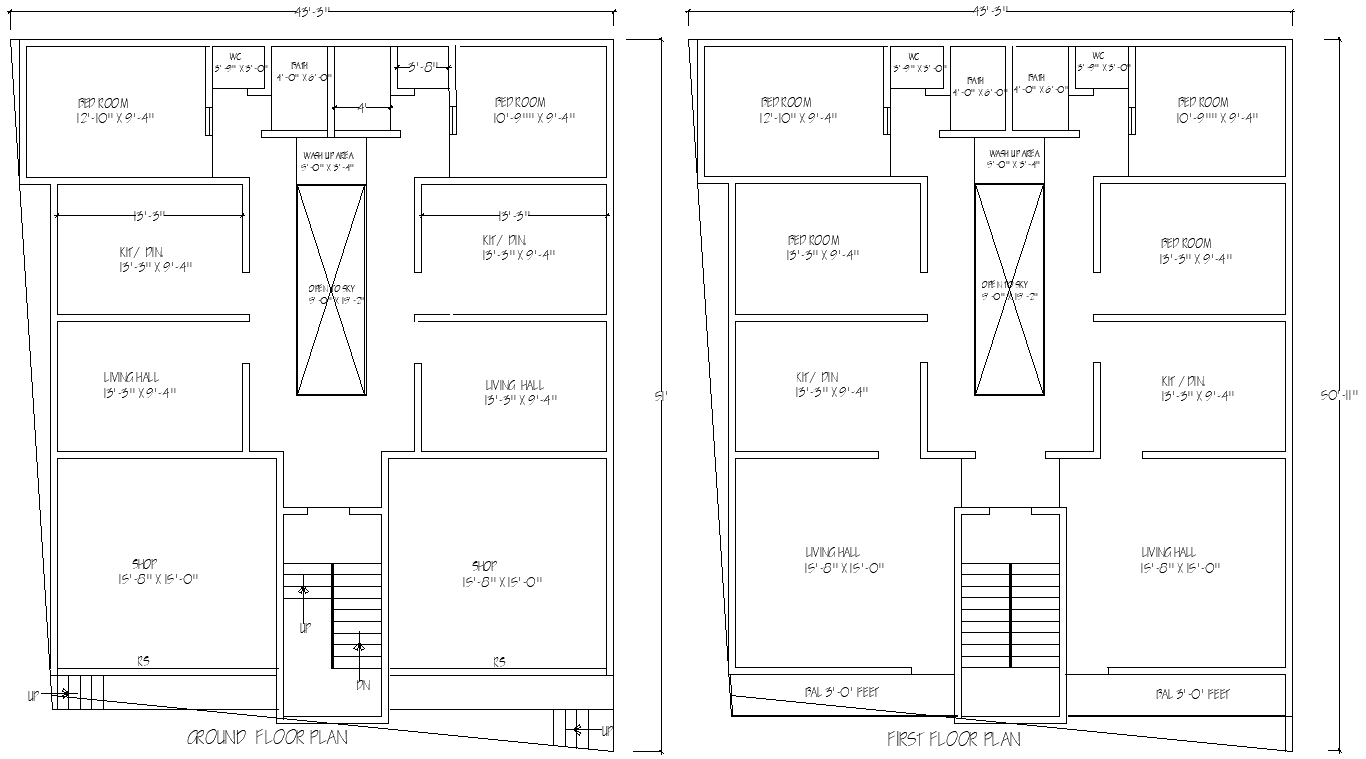
This AutoCAD DWG file presents a comprehensive house and shop plan design for a 51ft x 43.3ft area, featuring both ground and first-floor layouts. The design includes six spacious bedrooms, a living hall, a kitchen, bathrooms, and an open sky area, enhancing natural light and ventilation. Additionally, a balcony offers outdoor space for relaxation. This versatile layout is perfect for families seeking residential comfort alongside commercial space, making it an ideal choice for modern living. Architects, builders, and homeowners will find this detailed plan beneficial for construction and renovation projects. Download the AutoCAD DWG file today to bring your architectural vision to life.