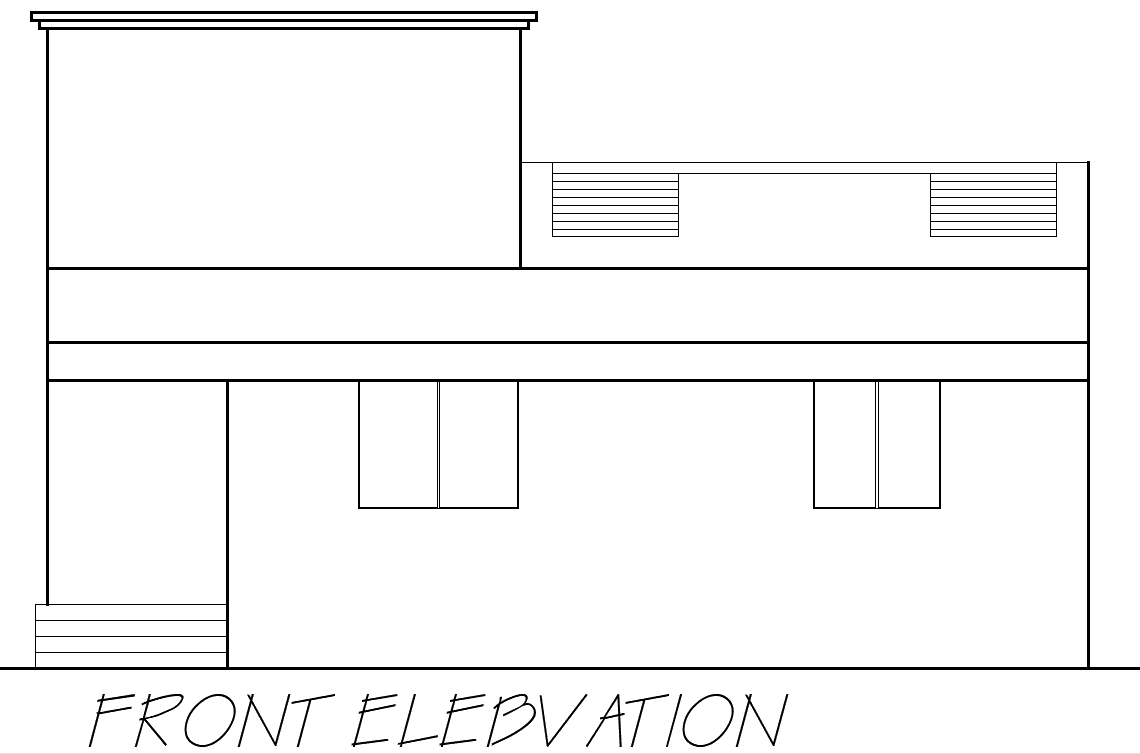AutoCAD DWG Small Front House Elevation Drawing Layout
Description
This small front house elevation AutoCAD DWG file features a detailed 2D drawing that is perfect for architectural designs and building plans. The file provides a clear representation of the front facade, including essential dimensions, materials, and structural elements. Ideal for architects, designers, and engineers, this CAD drawing can be used to plan small-scale residential projects. Compatible with AutoCAD software, the DWG format ensures accurate and editable designs for customization. Download this file to streamline your house elevation designs and presentations.


