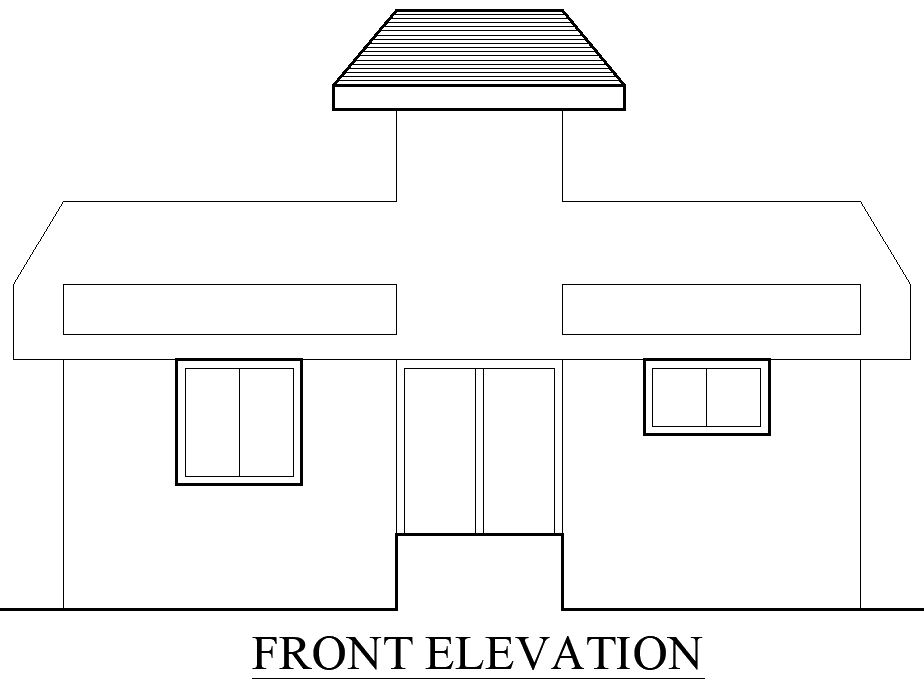House Front Elevation Layout Plan AutoCAD DWG Design
Description
This AutoCAD DWG file features a comprehensive house front elevation layout plan, ideal for architects and builders. The design showcases detailed architectural elements, including windows, doors, and rooflines, providing a clear representation of the building's exterior. Perfect for those planning to construct or renovate their homes, this elevation plan ensures accurate visualization of the front façade, enhancing aesthetic appeal. The DWG file is fully editable, allowing you to make necessary adjustments based on your preferences and requirements. Download this professional elevation plan to guide your project and achieve a stunning exterior design.


