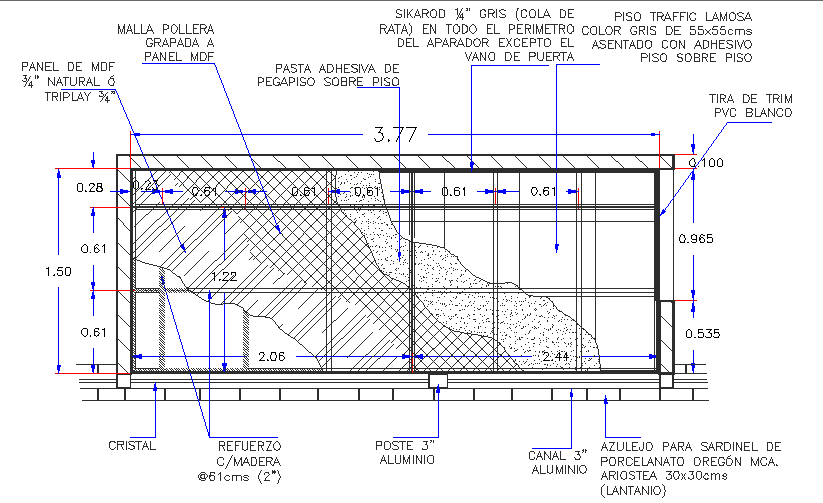Raised floor levels
Description
Here the autocad drawing of raised floor levels showing plan withh all the required data like dimensions, material description, material usedd in diiferent layer with its reinforcement details and other necessary details.


