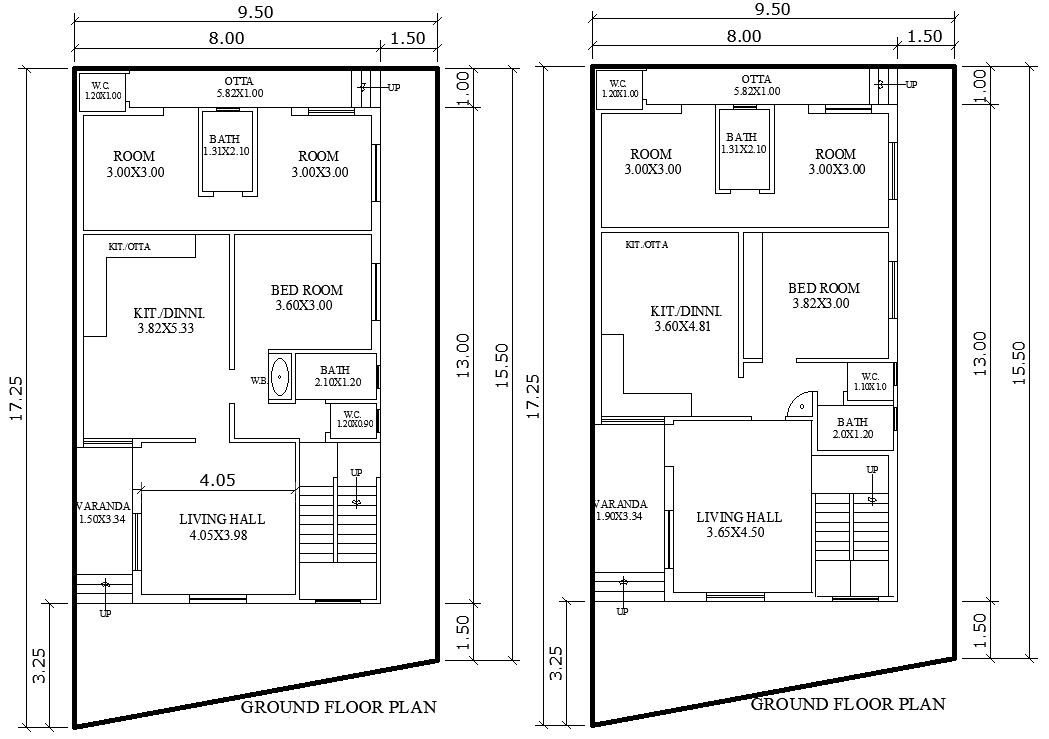
Explore our elaborately designed 13m x 8m Ground Floor 3BHK House Plan Design available in AutoCAD DWG format. The detailed design comprises a spacious living hall, a cozy and designed dinner area, comfortably giving place to your family. Comprise modern kitchen space, fashionable washrooms, and warm veranda to savor the outside world. Ideal for construction of anyone who wants to build his dream house, this detailed design ensures functionality as well as aesthetic appeal. This DWG file comprises all the information that you may need if you are an architect, builder, or even a homeowner. Now, download and take your first step toward the creation of your perfect living space.