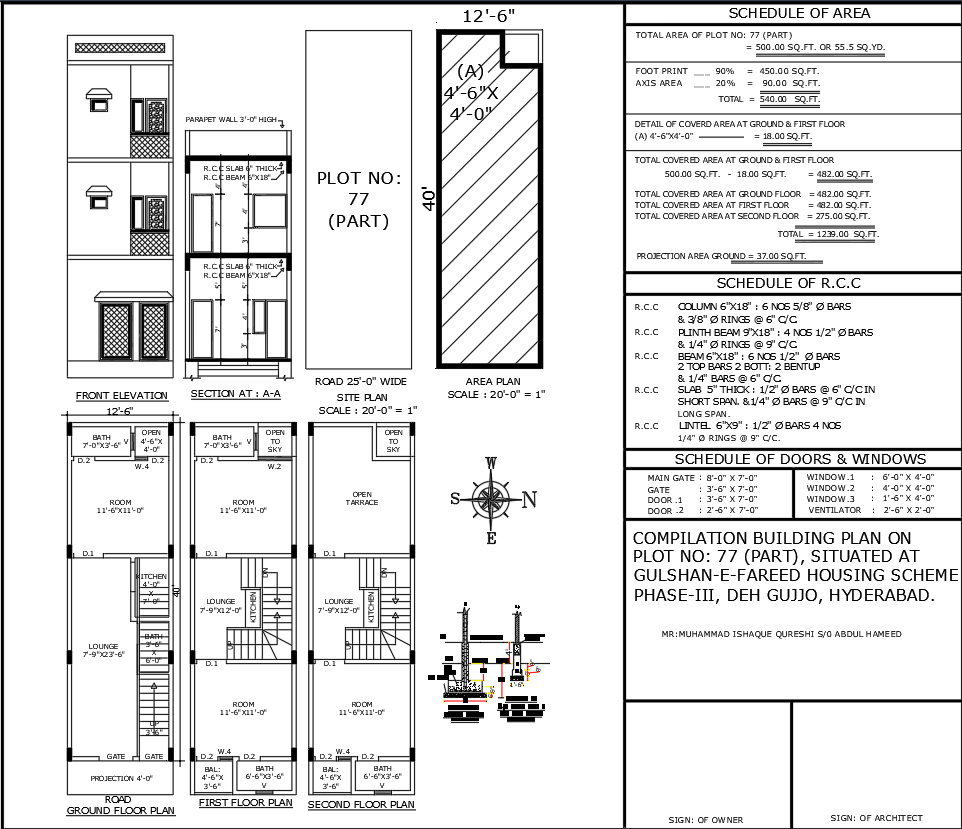12x40 Feet 4BHK Architecture House Plan in DWG Format
Description
This meticulously designed 12 Feet X 40 Feet 4 BHK Architecture House Plan is perfect for families seeking spacious and functional living. The AutoCAD DWG files provide a comprehensive layout, ensuring ease of customization and clarity in construction.
4 Bedrooms with Attached Toilets: Each bedroom is designed for comfort and privacy, featuring its own attached toilet for convenience.
3 Lounge Areas: Spacious lounge areas provide versatile spaces for family gatherings and relaxation, enhancing the home's livability.
3 Kitchen Spaces: Well-planned kitchen areas designed to meet your culinary needs, ensuring efficient workflows with ample storage and counter space.
The detailed AutoCAD submission drawings include all necessary structural and layout information, making the approval process seamless. This house plan is ideal for those looking to balance modern living with practical design.


