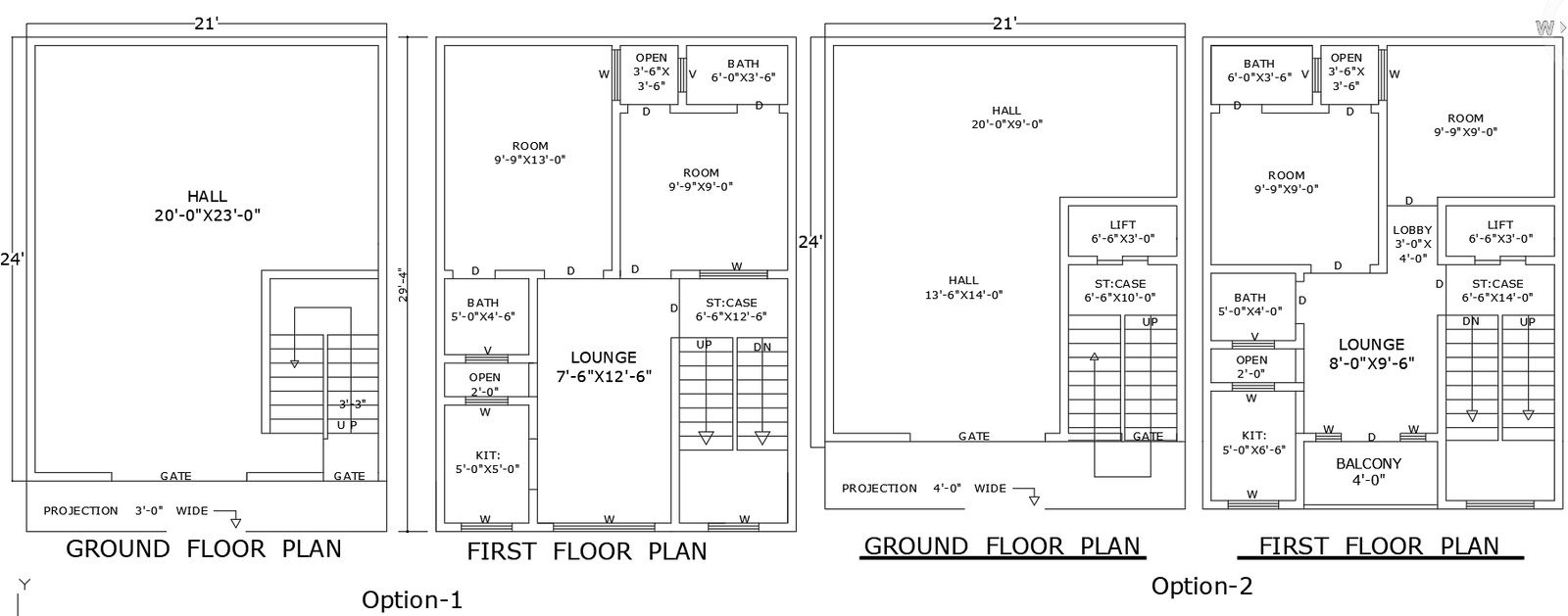AutoCAD Drawing of 24'x21' House Plan with 2 Layout Styles
Description
24'X21' 2-Option Architecture House Plan | AutoCAD DWG Files
This architectural plan offers two design options for a compact 24'X21' house, perfect for small residential spaces. Both options come in detailed AutoCAD DWG files for easy customization and construction. Each design efficiently utilizes space, focusing on comfort and functionality.
Option 1:
2 Drawing Rooms
2 Bedrooms, each with an attached toilet
1 Kitchen
This layout is ideal for families looking for a straightforward and practical design with two spacious drawing rooms and private bedroom suites.
Option 2:
2 Drawing Rooms with Balcony
2 Bedrooms, each with an attached toilet
1 Kitchen
The second design adds a charming balcony connected to one of the drawing rooms, offering extra outdoor space and natural light. It's perfect for those who desire a mix of indoor comfort and outdoor relaxation.
Both layouts are meticulously designed to balance elegance and practicality, ensuring a pleasant living experience. Download the DWG files to explore both options and choose the one that best suits your needs!

