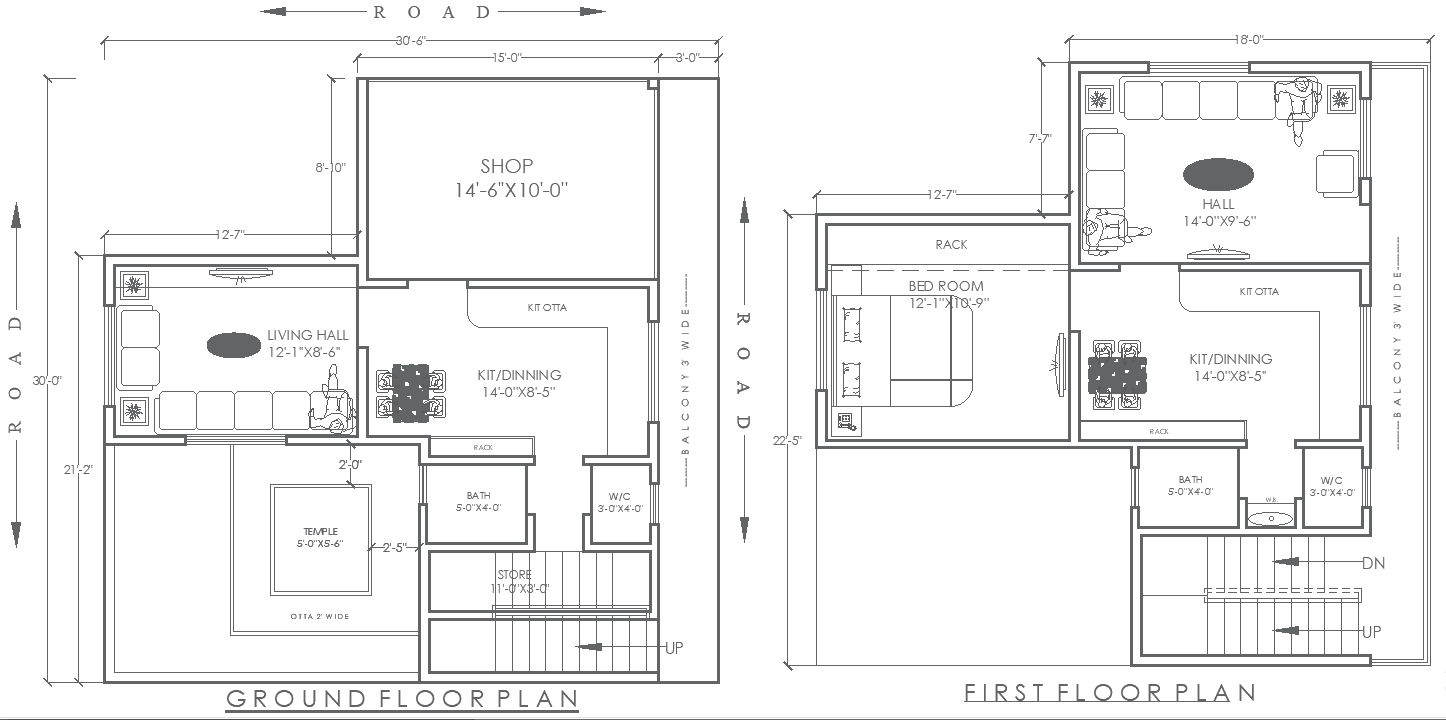Ground & First Floor House Plan 30.6ftx30ft in DWG File
Description
Find a detailed 30.6ft x 30ft ground and first-floor house plan design along with a shop plan in this rich AutoCAD DWG file. The plan contains significant spaces including a living hall, dining area, bathroom, temple, balcony, and store room to make the home workable as well as well-organized. This is an ideal plan for homeowners and builders seeking a practical yet effective design that features a commercial shop space on the ground floor. With the convenience of a balcony and a temple set, this design provides modern living amidst spiritual needs. The file is available for download in the DWG format, which contains an accurate description of all architectural requirements and dimensions.


