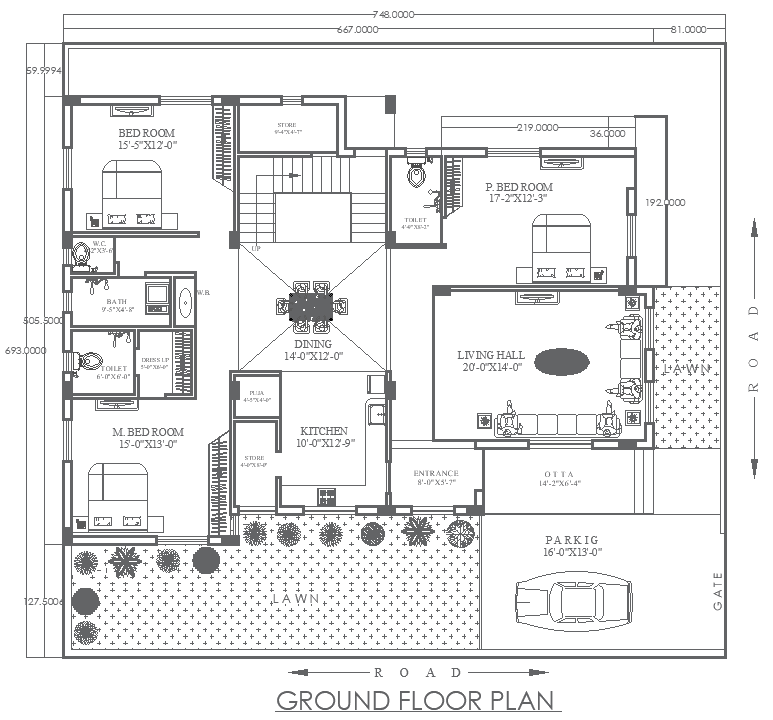
Find a marvelous 3BHK contemporary modern home house plan layout design. With an extensive 62ft x 57ft footprint that has been designed and created in AutoCAD DWG format, it's a particularly thoughtful blueprint in design. There are three comfortable bedrooms, an open-concept kitchen, well appointed bathrooms, with functionality with full style in modern living. The large living hall serves as the perfect gathering area for family and friends, and with a very handy storage room, additional storage is always present. Enjoy outdoor recreation on the beautifully landscaped lawn, and there is a generous amount of parking for all your cars and whatever else you might possess. This house plan balances aesthetically pleasing features with practical design-to-be-the-ideal-home-for-modern-families and has ample room to add your personal touches to make it come alive. Take a glance at this versatile house layout and bring your vision to life.