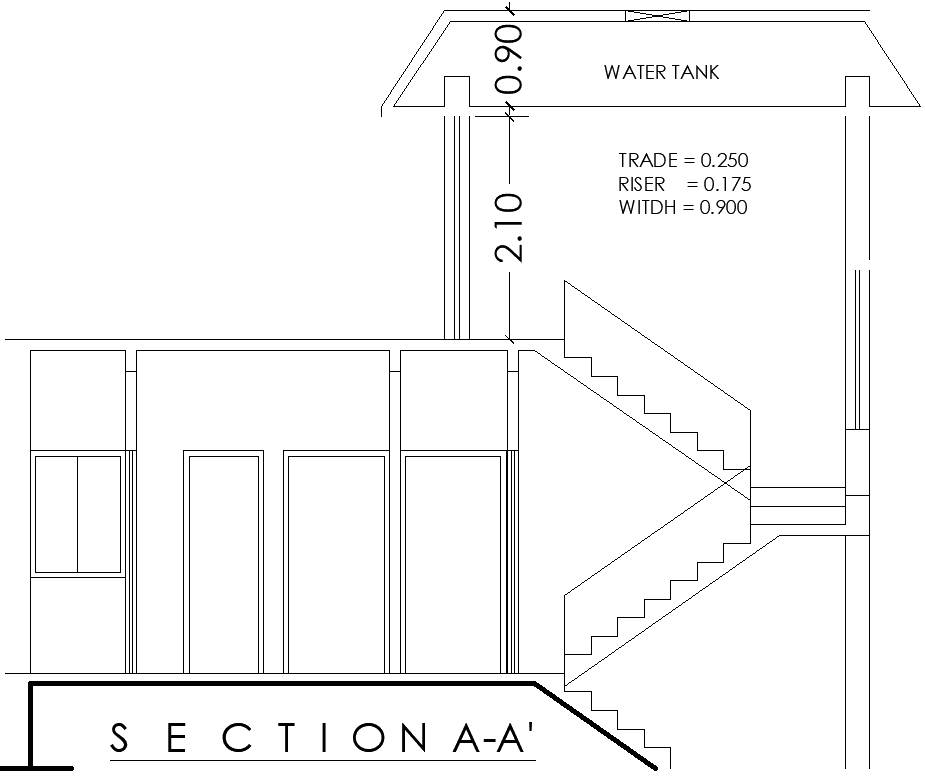Staircase and Water Tank Section Layout Design AutoCAD DWG
Description
This detailed staircase and water tank section layout design is available in AutoCAD DWG format. The architectural drawing clearly presents the very precise view of staircase measurement dimensions by including tread and riser measurements, width, and detailed placement and elevation of the water tank. It is best suited for architects, engineers, or builders looking for accuracy in construction and design. This DWG file contains every detail required for smooth construction. It is almost totally convenient for residential and commercial projects, saving time easily. Download this complete section layout today to enhance your architectural plans with outstanding quality, functional execution of designs.


