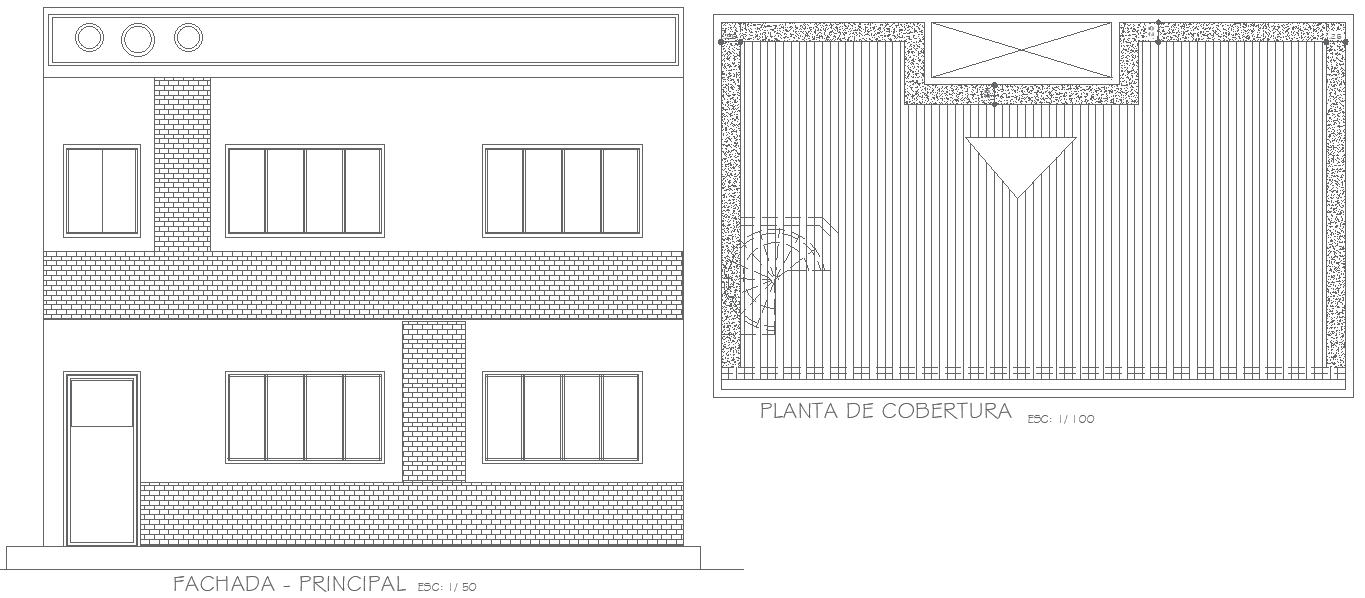
Here you can download this Simple House Elevation Layout Drawing in AutoCAD DWG format. It is intended for architects and builders as well as DIY enthusiasts requiring simple house elevation design with functionality and aesthetic beauty. The CAD drawing is furnished with an elaborate representation as a layout, which provides relevant insight regarding the building's exterior dimensions and structural aspects. Fully customizable, the DWG file can adapt the design to meet your particular needs on a new construction or renovation. This high-quality, ready-to-use house elevation drawing will greatly enhance your architectural plans. Get instant access and streamline your design process today.