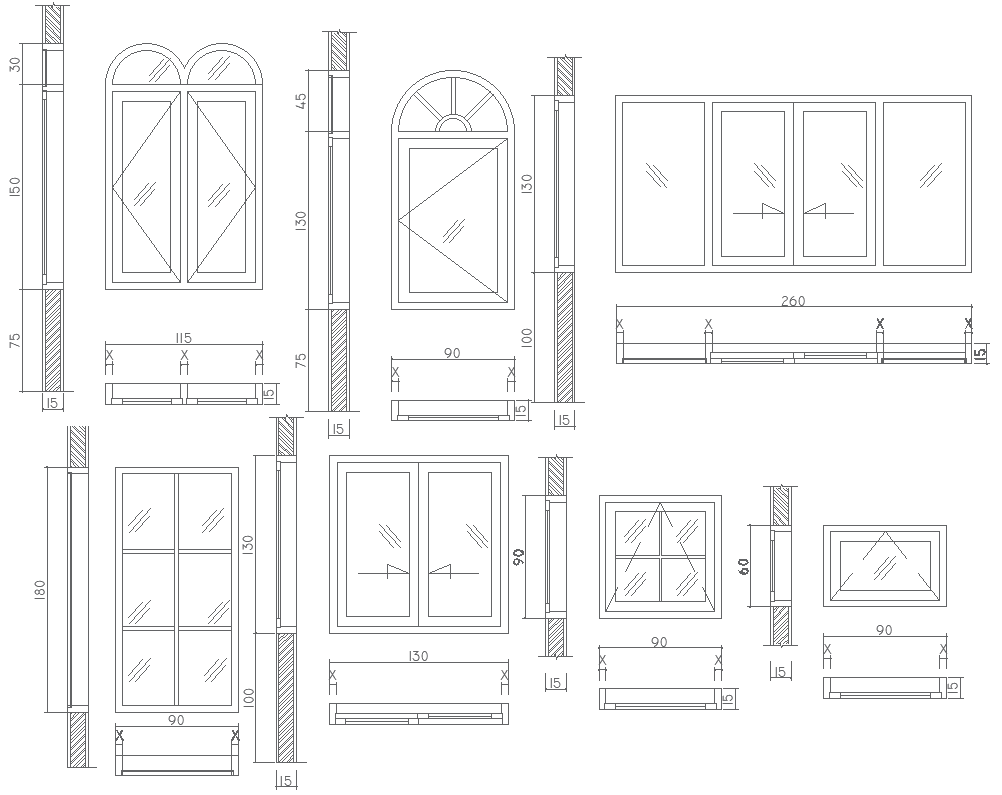Window Elevation Design AutoCAD DWG Download
Description
Window Elevation Design AutoCAD DWG download for architects, engineers, and designers. The CAD drawing is made available here in many detailed window elevation designs that could be easily customized for residential applications, industrial applications, or even in commercial applications. The files have been processed so that there will be high precision and compatibility in your AutoCAD software for a smooth workflow, and time will be saved. Whether you want modern, classic, or custom window designs, these files give you flexibility in meeting your project requirements. Perfect architectural plans with high-quality, ready-to-use window elevations. Download now and take your design game to the next level.


