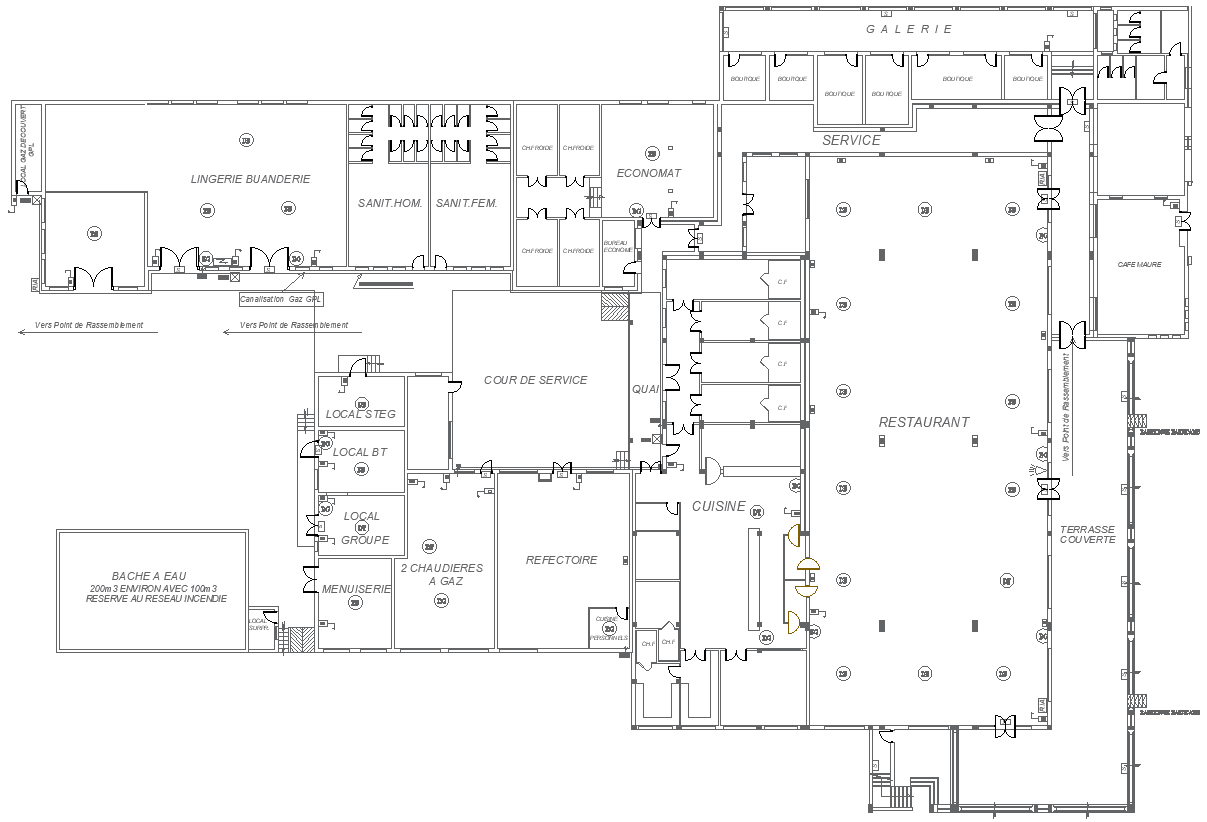Restaurant Layout Plan Design with Floor Plan Details AutoCAD DWG
Description
Design your ideal restaurant layout plan with floor-plan details in AutoCAD DWG format. Our guide is a one-stop-shop go-to resource for critical recommendations on the optimization of space, efficient workflows, and keeping customers happy during a meal. Whether you are opening an entirely new place or merely reworking an existing restaurant, our design considerations make sure to cover seating, kitchen placements, and customer flow. Learn to balance aesthetics with functionality to incorporate elements that would create a welcoming atmosphere. Gain access to expert recommendations as well as visual examples to inspire your project. Elevate your restaurant's design to strategically plan a layout that maximizes both space and guest satisfaction. Read up on it today


