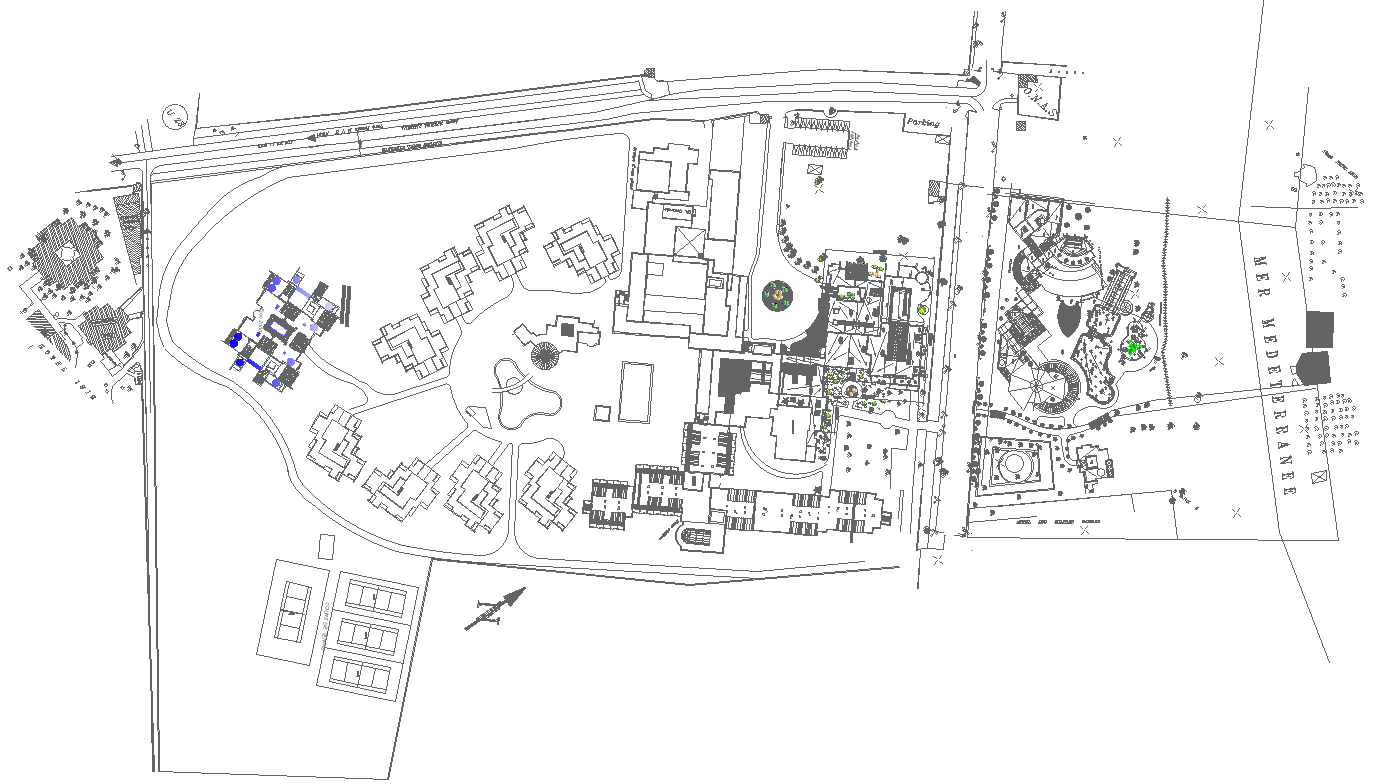Hotel Layout Plan Design With Garden And Play Area Plan AutoCAD DWG
Description
An AutoCAD DWG file for detailed Hotel Layout Plan Design that incorporates the design integrated into a Garden and Play Area will include efficient and effective space planning of guest rooms, a lobby, dining areas, and recreational facilities in addition to special care toward outdoor landscaping and a children's play area. Convenient for architects, developers, and planners, this file contains precise measurements, annotations, and layout details guaranteeing appropriate functionality and aesthetic appeal. This AutoCAD DWG file is a download for making your hotel design project a perfect location, offering guests a well-balanced experience of comfort, leisure, and great outdoor enjoyment.


