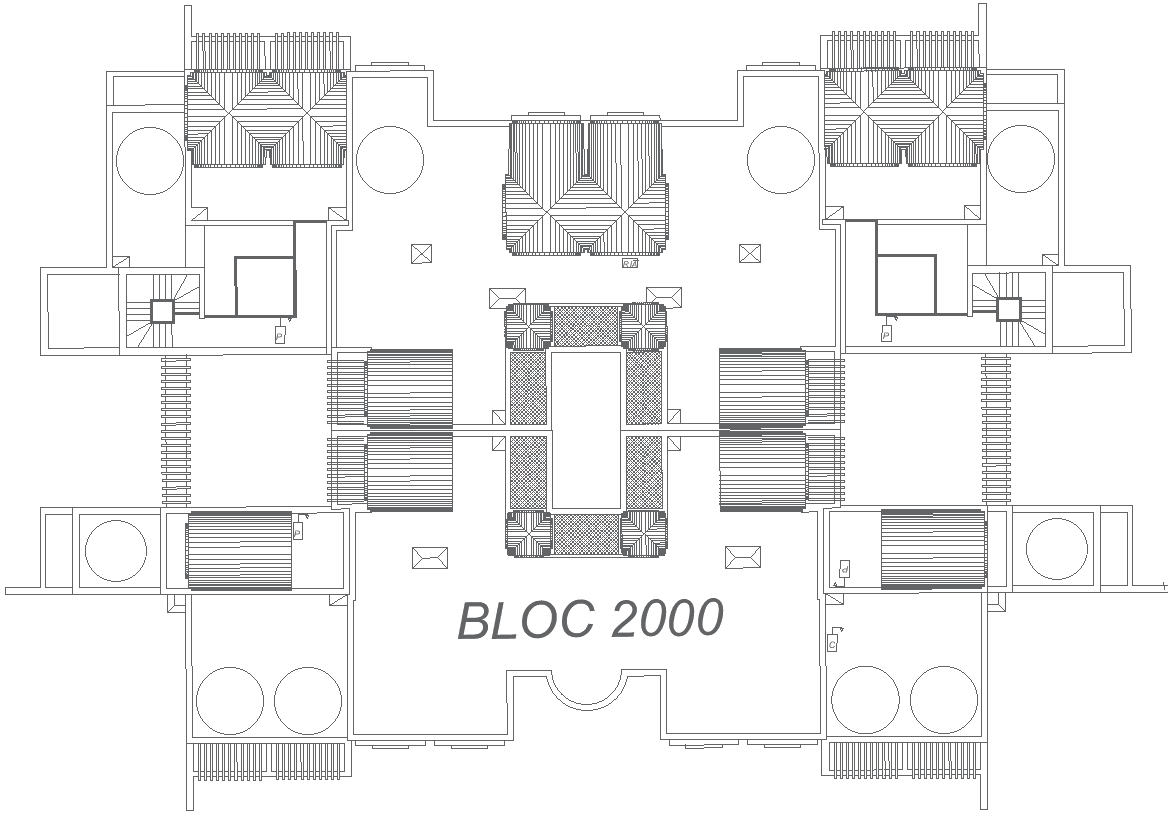Modern Building Layout Details Architectural Plan AutoCAD DWG File
Description
This Architectural Plan AutoCAD DWG is going to explore wide details in modern building designs. Richly detailed floor plans, elevations, and critical structural elements duly show present day trends in modern architecture design for architects, builders, and designers. Practical uses and aesthetics characterize the layout with clearly defined spaces meant for life, work, and leisure. Measured accurately, the annotations provide context for construction and design development. Download this AutoCAD DWG file to get a clearer insight into modern architectural planning, developing innovative and efficient building designs so well suited for present needs.


