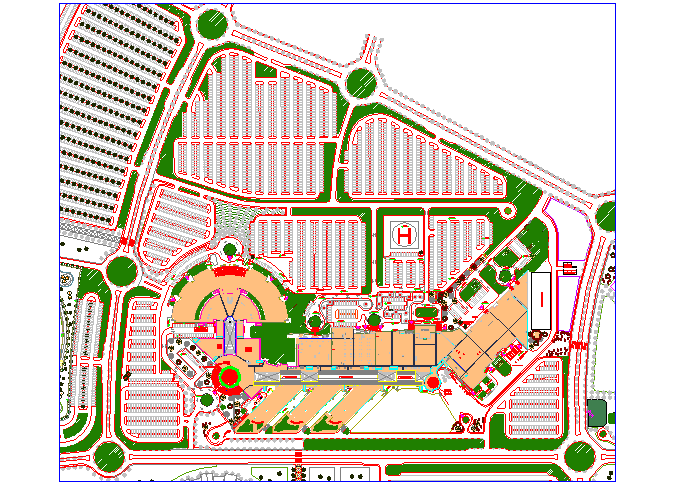Site Plan of University dwg file
Description
Site Plan of University dwg file.
Site Plan of University that includes circular entry path, garden, tree view roads, kitchen, helipad, rehapitation entrance, imagine center, parking area etc of site plan of university.

